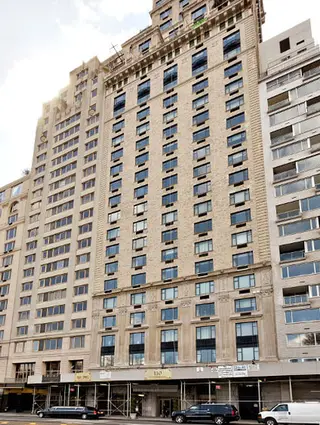 Carter Horsley
Carter HorsleyDec 23, 2011
Carter's Review
This attractive pre-war building was converted to a condop in 2006.
The conversion plan permitted the purchasers of its 63 apartments to sell or sublet their apartments without board approval much like a condominium.
The 28-story building has five penthouse units and apartments ranging in size from one to four bedrooms.
The building has an ornate and handsome entrance marquee, a 24-hour doorman, a concierge, a live-in resident manager, a fitness center on the second floor with an outdoor terrace and breakfast bar and a basement laundry room in addition to washers and dryers in all apartments.
The building, which is between Avenue of the Americas and Seventh Avenue, was most recently the InterContinental Hotel and prior to that the Ritz-Carlton Hotel.
It was erected by Samuel Minskoff in 1925 as the 25-story Navarro with 118 hotel-apartments. In the 1880s, Jose de Navarro built eight connected buildings, 10 stories high, that were known as the Navarro Flats that included the present site as well as those now occupied by Essex House, Hampshire House and the New York Athletic Club.
Eventually this site was occupied by the Deutscher Verein, a German social group housed in a palazzo-style structure designed by McKim, Mead & White. That building eventually became the Army & Navy Club until it was replaced by the present building.
One of the early residents of the building now on the site was Bennett Cerf, the publisher of the Modern Library and Random House. Other residents over the years have included Raymond Loewy, the industrial designer, and Earl Carroll, the nightclub impresario.
Costas Kondylis was the architect for the conversion.
The building has a six-story limestone-clad base with pilasters between the 3rd and 5th floors. It has discrete air-conditioners and offers storage space and valet parking. Kitchens have Poggenpohl cabinetry, Sub-Zero refrigerators and Miele cooktops and Asko washers and dryers. Bathrooms have sycamore vanities with marble tops, Kaldewei bathtubs and frameless glass shower enclosures. Gustavo Martinez designed the building s model apartment.
The $110 million conversion by Anbau Enterprises added three floors to the building, which now has five penthouses with some fireplaces. Three of the penthouses occupy full floors of about 4,000 square feet each. The principals of Anbau are Stephen L. Glasock and Barbara van Beuren, both architects.
The penthouse on the 24th floor has four bedrooms, four baths, a powder room, a fireplace, and terraces. The penthouse on the 27th floor has two bedrooms, two baths, a powder room, and a 50-foot-long loggia and terrace. The duplex penthouse on the 28 and 29th floors has two bedrooms, 50-foot-long loggias on both levels, and two fireplaces.
One-bedroom, one-bath and powder room units range in size from 1,026 to 1,039 square feet. Two bedroom, two full baths and a powder room units ranging in size from 1,849 to 1,971 square feet. Three-bedrooms, three full baths and a powder room have 2,391 square feet.
Anbau is German for "to add onto," or, "to build onto."

- Condop built in 1925
- Converted in 2006
- 4 apartments currently for sale ($4.15M to $11.5M)
- 2 apartments currently for rent ($14.5K to $25K)
- Located in Midtown West
- 63 total apartments 63 total apartments
- 10 recent sales ($590K to $5.6M)
- Doorman
- Pets Allowed
 6sqft delivers the latest on real estate, architecture, and design, straight from New York City.
6sqft delivers the latest on real estate, architecture, and design, straight from New York City.
