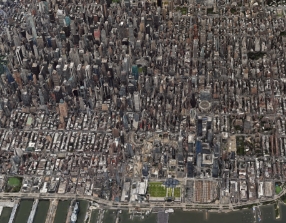Save this listing!
Save this listing to get notified of price drops, new similar properties, and keep track of your top picks.











Set within a meticulously restored Stanford White mansion on Lower Park Avenue, this exceptional duplex penthouse offers approximately 3,000 sq. ft. of refined interior living space along with two private setback terraces. Perfect for entertaining, the 3-bedroom, 3-bath residence combines modern sophistication with classic charm. The lower level showcases 6 towering floor-to-ceiling windows and a stunning Poggenpohl kitchen, equipped with Absolute granite countertops, stainless steel cabinetry, a Sub-zero refrigerator/freezer and wine cooler, a Wolfe 5-burner gas range, Miele convection oven and warming drawer, and a Miele dishwasher.
Diagonally laid white bleached oak floors flow throughout, while both the living and dining rooms are warmed by wood-burning fireplaces. This floor also features a guest bedroom, a Carrera marble bathroom with a glass-enclosed shower, and a laundry area complete with a washer/dryer.
Ascending the architectural staircase leads to the second level, where 5 skylights illuminate the den, which features French doors that open onto a terrace. The primary bedroom suite boasts a solarium with an entire wall of windows, offering an abundance of natural light, and an adjoining spa-like bathroom.
The third bedroom also includes an en-suite bath. A spiral staircase provides access to a tranquil rooftop deck. Recently upgraded 4 zone central air conditioning and a Sonos sound system, installed throughout the home and on both terraces, add to the modern conveniences of this luxurious property.
Constructed in 1890 and designed by McKim, Mead & White, 23 Park Avenue stands as a rare example of a late 19th-century private mansion.
This 5-story Italian Renaissance palazzo is pet-friendly, equipped with an elevator, and benefits from a live-in superintendent available from 7 AM to 4 PM. Located at the crossroads of NoMad and the Murray Hill Historic District, the co-op is moments from transportation hubs, the Morgan Library & Museum, Whole Foods, Trader Joe’s, Fairway, and a variety of renowned restaurants in the vibrant NoMad area.

View school info, local attractions, transportation options & more.
Experience amazing 3D aerial maps and fly throughs.







Save this listing to get notified of price drops, new similar properties, and keep track of your top picks.
RLS IDX Data display by CityRealty.com, LLC. This information is not verified for authenticity or accuracy and is not guaranteed and may not reflect all real estate activity in the market. ©2023 The Real Estate Board of New York, Inc., All rights reserved. IDX information is provided exclusively for consumers’ personal, non-commercial use and it may not be used for any purpose other than to identify prospective properties consumers may be interested in purchasing.
All information furnished regarding property for sale, rental or financing is from sources deemed reliable, but no warranty or representation is made as to the accuracy thereof and same is submitted subject to errors, omissions, change of price, rental or other conditions, prior sale, lease or financing or withdrawal without notice. All dimensions are approximate. For exact dimensions, you must hire your own architect or engineer and for no listing shall the number of bedrooms listed be considered a legal conclusion.

Sign-up and we'll email you changes to this listing.
Whether you’re a buyer, investor, or simply curious, this report is your key to unlocking in-depth insights and analysis on .
Please confirm your details: