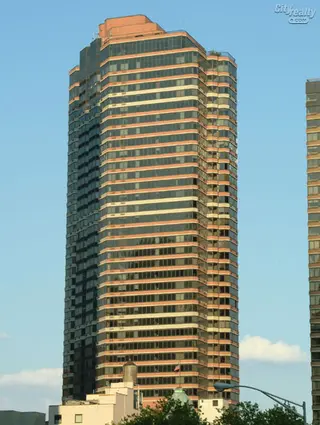 Carter Horsley
Carter HorsleyDec 23, 2011
Carter's Review
One of the city's most handsome high-rise apartment towers, The Horizon at 415 East 37th Street between First Avenue and the FDR Drive has a plan that angles its center façades to its wings, a simple but superb form that works well here.
The 44-story tower was developed by Jeffrey, Reuben and Daniel Glick of the Glick Organization, which also developed the nearby Manhattan Place project just to the south.
The two Glick towers have helped substantially to create a major new "luxury" residential enclave in a site that was formerly predominantly industrial and commercial.
This very attractive tower has 381 condominium apartments.
The tower was designed by Costas Kondylis of Philip Birnbaum & Associates, one of the city's most prolific designers of apartment towers, and this is one of his best.
While not the tallest of the high-rise group that is clustered around the Manhattan entrance to the Queens-Midtown Tunnel that sprang in the late 1980's, this project was a significant addition to Manhattan's East River skyline. Normally, such a location would not be conducive to luxury housing, but the Glicks and Bernard Spitzer, the developer of the nearby Corinthian apartment tower, were confident that good-looking high-rises with plenty of modern amenities would overcome qualms about such a high-traffic location.
Bottom Line
This project would be very much at home on Brickell Avenue in Miami, which is to say that it is sleek and good-looking. It is, however, quite robust in both its plan and its façade and these strengths make it one of the better modern apartment towers in the city.
Description
This prominent tower boasts a good color palette of rich, dark reds and browns and blacks and strong horizontal banding. Its proportions are excellent for a free-standing, full-block tower.
Amenities
This very slick building has a spectacular rooftop health club with a pool and awesome vistas, a garage, central air-conditioning, a children’s playroom, a residents’ lounge with kitchen, a business center, a concierge and a doorman.
The developers of the project also were responsible for rebuilding about 800 feet of the East River esplanade between 36th and 38th Streets and its landscaping and design were integrated into the design of the entire project very nicely. According to Robert A. M. Stern, David Fishman and Jacob Tilove in their great book, "New York 2000, Architecture and Urbanism Between The Bicentennial And The Millennium," the "waterfront amenity was realized through the efforts of a community coalition, established to reclaim the once-industrial river's edge for recreational use; in 1984, the coalition hired Thomas Balsley Associates to prepare a master plan for the esplanade stretching from Thirty-fourth to Forty-first Street. Because the city had no funds for the project, the plan depended on private developers looking for ways to appease neighborhood residents. Glick, the first to bite, hired Balsley for a two-block stretch, which was transformed into a Battery Park City-inspired esplanade (1992) paved in brick and granite with a curving riverfront railing, 1939 World's Fair-style benches, rows of trees and ornate lampposts, and an ornamental fountain marking the entrance, a necessarily low-ceilinged portal tunneling beneath the FDR Drive at Thirty-seventh Street."
Apartments
Apartment 10L is a one-bedroom unit that has an entry foyer that leads pas an enclosed kitchen to a 10-foot-wide, angled dining area next to a 21-foot-long living room with a bay window.
Apartment 10J is a two-bedroom unit with a 33-foot-long angled living room.
Apartment 26F is a three-bedroom unit that has a 22-foot-long corner living room with a kitchen and an adjoining 11-foot-long corner dining area.
Unit D is a studio with an 18-foot-long corner living room with a 9-foot-long sleeping alcove.
Apartment 43K is a three-bedroom unit with an hexagonal entry foyer that opens onto a 21-foot-wide angled living room that opens onto a 17-foot-wide dining area. The angled 21-foot-wide master bedroom is on one side of the living room and 19-foot-long bedroom is at the other end of the unit.
History
Residents in this neighborhood waged a long fight to influence the plans of Sheldon H. Solow to redevelop the Con Edison sites in the immediate vicinity just to the north of this building.
Mr. Solow commissioned Richard Meier and Skidmore, Owings & Merrill to design six residential towers and one office building south of the United Nations complex and the community groups were able to lower its heights and densities in 2007 but still were unable at the time to extend the esplanade because of an elevated exit ramp for the FDR Drive just to the east of Solow's properties.
Solow demolished the large, sprawling Con Ed plant but the cleared site has been undeveloped for several years.

- Condo built in 1987
- 5 apartments currently for sale ($764K to $2.95M)
- Located in Murray Hill
- 381 total apartments 381 total apartments
- 10 recent sales ($720K to $1.4M)
- Doorman
 6sqft delivers the latest on real estate, architecture, and design, straight from New York City.
6sqft delivers the latest on real estate, architecture, and design, straight from New York City.
