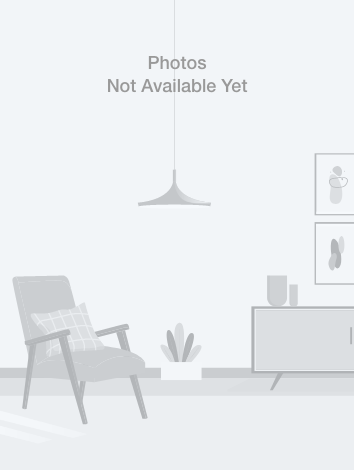144 days on Market
Key Details
-
Listed: Jul 31, 2024Days on Market: 144Building Type: CooperativeNeighborhood: Park Slope (Brooklyn)
Monthly Maintenance:
$650
Est. Monthly Mortgage:
$7,410
Mortgage calculator
Total Est. Monthly Carrying Cost:
$8,060
Note: the above is based on a down payment of 20% ($279,000),
which is the minimum amount permitted by the building.
Description
This Park Slope floor-through is a rare opportunity located on a prime, tree-lined street in Center Park Slope. A flex three-bedroom 1 bath with private outdoor space, it features many original details including tin ceilings, exposed-brick walls, 2 decorative fireplaces, crown, baseboard and picture moldings and hardwood floors. The open floorplan makes for a welcoming dining area and living room with over-sized double bay windows.
The renovated kitchen has great workspace, ceiling-height custom cabinets, an oversized pantry, Bosch dishwasher, stainless-steel hood, 5-burner stove, marble countertops, subway tiles and great lighting. The windowed bathroom features a lovingly-designed custom vanity and medicine chest created with salvaged wood, and topped with Carrera marble. The walls are beautifully tiled in marble and accented with recessed shelving.
The primary bedroom is king-sized and faces the backyard. A sunny and spacious adjoining bedroom, also facing the backyard, can be utilized as is, or even converted to a home office or dressing room. The third bedroom is separate and large enough for a single/full bed and wardrobe.
This versatile layout allows you to create the living space that works best for you. Through the back bedroom is your very own restful backyard with bluestone patio. The yard also offers private access to a separate deeded 11x16 flex space currently setup as a home office with storage.
This 8-unit, well-maintained co-op boasts super low maintenance, common laundry, private & bike storage in the basement, & stroller storage in the lobby.
Additionally, there is no underlying mortgage and pets are allowed! Currently zoned for P.S. 321, moments to Prospect Park, shopping & amenities on 7th and 5th Avenues and easy access to B/Q, 2/3/4, D/N/R/W trains. This rare opportunity is a must see!! Showings available after August 5th.
The renovated kitchen has great workspace, ceiling-height custom cabinets, an oversized pantry, Bosch dishwasher, stainless-steel hood, 5-burner stove, marble countertops, subway tiles and great lighting. The windowed bathroom features a lovingly-designed custom vanity and medicine chest created with salvaged wood, and topped with Carrera marble. The walls are beautifully tiled in marble and accented with recessed shelving.
The primary bedroom is king-sized and faces the backyard. A sunny and spacious adjoining bedroom, also facing the backyard, can be utilized as is, or even converted to a home office or dressing room. The third bedroom is separate and large enough for a single/full bed and wardrobe.
This versatile layout allows you to create the living space that works best for you. Through the back bedroom is your very own restful backyard with bluestone patio. The yard also offers private access to a separate deeded 11x16 flex space currently setup as a home office with storage.
This 8-unit, well-maintained co-op boasts super low maintenance, common laundry, private & bike storage in the basement, & stroller storage in the lobby.
Additionally, there is no underlying mortgage and pets are allowed! Currently zoned for P.S. 321, moments to Prospect Park, shopping & amenities on 7th and 5th Avenues and easy access to B/Q, 2/3/4, D/N/R/W trains. This rare opportunity is a must see!! Showings available after August 5th.
All content above are visible to screen reader users, so you may ignore the show more button below.
Listing courtesy of
Brown Harris Stevens Brooklyn LLC
Pricing History
Certain content is available only to members.
There's no obligation.









 6sqft delivers the latest on real estate, architecture, and design, straight from New York City.
6sqft delivers the latest on real estate, architecture, and design, straight from New York City.
