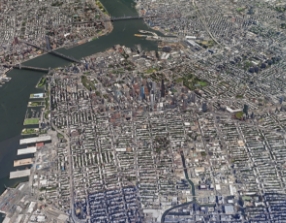
The Warwick,
8 Eighth Avenue
co-op located in Park Slope, between Saint Johns Place & Lincoln Place
- Recent Sales (3) $1,364 Avg. price/ft2
- All Units in Building (6)
Overview of The Warwick at 8 Eighth Avenue
The Warwick is a pre-war boutique cooperative building located at 8 Eighth Avenue in Park Slope and dating back to the late 19th century. It was designed by local architect John Mumford for Philip Dwyer, president of the Brooklyn Jockey Club. Today it is well situated near popular restaurants and boutiques as well as Prospect Park, the Brooklyn Museum, the Brooklyn Public Library, the Brooklyn Botanic Garden, the greenmarket at Grand Army Plaza, and the 2/3 and B/Q trains. The building does not allow subletting or smoking.
Sales & Rentals
in Building
Amenities
- Pre War
- Resident Storage
- Fireplaces
- Smoke-free

Maps &
3D Aerial Views
View school info, local attractions, transportation options & more.
Experience amazing 3D aerial maps and fly throughs.
Nearby Subways
- 2
- 3
- B
- Q
Sales History
Why are we displaying the estimated price per room?
For some co-ops, instead of price per square foot, we use an estimate of the number of rooms for each sold apartment to chart price changes over time. This is because many co-op listings do not include square footage information, and this makes it challenging to calculate accurate square-foot averages.
By displaying the price per estimated room count, we are able to provide a more reliable and consistent metric for comparing sales in the building. While we hope that this gives you a clearer sense of price trends in the building, all data should be independently verified. All data provided are only estimates and should not be used to make any purchase or sale decision.
Sales Summary
View Summary by Apartment SizeSales History by Apartment Size
View Full Closing HistoryPricing Comparison of Similar Buildings
View Detailed ComparisonEditorial Coverage
Alternate Addresses
- 242 St Johns Place
- 8 8 Avenue
- 8 8h Avenue
- 8 8th Avenue






 6sqft delivers the latest on real estate, architecture, and design, straight from New York City.
6sqft delivers the latest on real estate, architecture, and design, straight from New York City.
