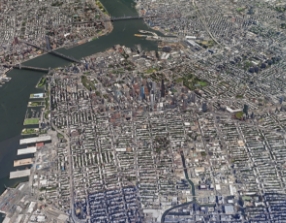
- Apartments
- Overview & Photos
- Maps
- Floorplans
- Sales Data & Comps
- Similar Buildings
- All Units


550 Vanderbilt is a 17-story luxury condominium building completed in 2017 as part of Brooklyn's Pacific Park development. Designed by COOKFOX Architects with a focus on biophilic design principles, the LEED Silver-certified building features extensive natural light, multiple garden spaces, and eco-friendly elements that create a harmonious connection between residents and nature.
The building offers approximately 10,000 square feet of premium amenities, including 24-hour doorman service, a Wright Fit fitness center, a McNally Jackson library, resident lounge with catering kitchen, children's playroom, pet wash station, and a landscaped rooftop terrace with panoramic city views. A significant 25-year tax abatement is in place until 2043, providing residents with notably low carrying costs.
Situated at the intersection of Prospect Heights and Downtown Brooklyn, 550 Vanderbilt provides convenient access to cultural institutions like the Brooklyn Museum and Botanic Garden, while the nearby Atlantic Terminal/Barclays Center transit hub offers extensive transportation options. The building's location within the Pacific Park development places residents adjacent to eight acres of planned green space, including gardens, playgrounds, and recreational areas.







View school info, local attractions, transportation options & more.
Experience amazing 3D aerial maps and fly throughs.