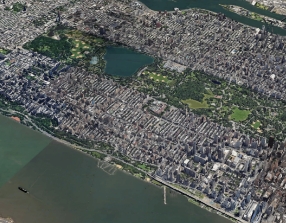Shh... Many units sell without being publicly listed.
Looking for something special? Select off-market options at 194 Riverside Drive may be available – connect with us for access.


194 Riverside Drive was built in 1901 and has a total of 40 apartments. Located in the Upper West Side, 194 Riverside Drive is very close to the 1, 2 and 3 subway lines.
Amenities at this pre war building include doorman, resident storage and washer/dryer in building.
Looking for something special? Select off-market options at 194 Riverside Drive may be available – connect with us for access.

View school info, local attractions, transportation options & more.
Experience amazing 3D aerial maps and fly throughs.
For some co-ops, instead of price per square foot, we use an estimate of the number of rooms for each sold apartment to chart price changes over time. This is because many co-op listings do not include square footage information, and this makes it challenging to calculate accurate square-foot averages.
By displaying the price per estimated room count, we are able to provide a more reliable and consistent metric for comparing sales in the building. While we hope that this gives you a clearer sense of price trends in the building, all data should be independently verified. All data provided are only estimates and should not be used to make any purchase or sale decision.
|
Year
Avg Price / Ft2 (Est)
Median Price / Ft2 (Est)
Avg. Actual Price
Med. Actual Price
Transactions
2025
$1,143
$1,600,000
$1,143
$1,600,000
1
2024
$1,143
$1,600,000
$1,143
$1,600,000
1
2023
$1,222
$1,577,000
$1,222
$1,577,000
1
2022
-
-
-
-
0
2021
$1,414
$3,033,333
$1,414
$3,025,000
3
2020
$912
$2,566,051
$912
$2,761,028
3
2019
-
-
-
-
0
2018
-
-
-
-
0
2017
$1,134
$1,847,500
$1,134
$1,847,500
2
2016
-
-
-
-
0
2015
-
-
-
-
0
2014
$1,202
$1,758,707
$1,202
$1,600,000
3
|
Year
Avg Price / Ft2 (Est)
Median Price / Ft2 (Est)
Avg. Actual Price
Med. Actual Price
Transactions
2013
$1,189
$1,427,000
$1,189
$1,427,000
1
2012
$868
$1,045,000
$868
$1,045,000
2
2011
-
$1,000,000
$1,000,000
1
2010
$1,471
$3,200,000
$1,471
$3,200,000
1
2009
$785
$1,080,931
$828
$1,085,000
4
2008
-
$1,325,000
$1,325,000
1
2007
-
$1,129,000
$1,129,000
1
2006
-
$1,625,000
$1,225,000
3
2005
-
-
-
-
0
2004
-
$1,073,100
$925,500
5
2003
$606
$858,000
$606
$820,000
5
Please note that price/ft2 calculations is from only 50% of total transactions during the period
|
Sign-up and we'll email you new listings in this building!
Whether you’re a buyer, investor, or simply curious, this report is your key to unlocking in-depth insights and analysis on .
Please confirm your details: