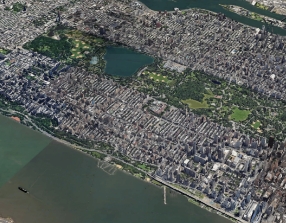
383 West End Avenue
Townhouse located in Upper West Side, between West 78th Street & West 79th Street
{"id":131017,"saveDeleteStatus":2}
Overview of 383 West End Avenue
Year Built
1910
Apartments
2
Floors
3
Neighborhood
Riverside Dr./West End Ave. (Manhattan)
Min Down
20%
2Apartments
View All Past
Sales & Rentals
in Building
Sales & Rentals
in Building
Amenities
- Pre War


{
"key" : "AIzaSyDquABdSLhathmwfnoTcYwA1BY6coZZyZk",
"lat": 40.7839306,
"lng": -73.98175459,
"marker": {
"icon": "https://img3.cityrealty.com/neo/i/w/amenities/base.png"
}
}
New & Improved Aerial Tour!

Maps &
3D Aerial Views
View school info, local attractions, transportation options & more.
Experience amazing 3D aerial maps and fly throughs.
Nearby Subways
- 1
- 2
- 3
Pricing Comparison of Similar Buildings
View Detailed Comparison
at the northwest corner of Thames Street
Financial District
Sun-drenched homes at the economic center of the world | Imminent occupancy
 6sqft delivers the latest on real estate, architecture, and design, straight from New York City.
6sqft delivers the latest on real estate, architecture, and design, straight from New York City.
