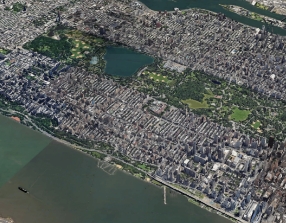Save this listing!
Save this listing to get notified of price drops, new similar properties, and keep track of your top picks.











As you step into the private elevator landing of this 6,637-square-foot condo beauty, you will see what a rare find it truly is.
The grand entry foyer has stunning marble and brass inlaid floors and there are arched doorways that lead into the expansive living room with its two open exposures and gas fireplace. Off of this room is the massive formal dining room that is also perfect for the owner who lives to entertain.
A chef’s dream best describes the fabulous kitchen with its long breakfast bar, gorgeous granite countertops and top-of-the-line appliances that include multiple ovens, a built-in coffee maker, two dishwashers and sinks, a pot filler, an inviting windowed seating area, and desk.
There is a wet bar with an ornate backsplash, two wine refrigerators, and extra beverage drawers.
The spacious TV room has walls of custom built-ins that add to the fabulous entertaining space.
Originally a six-bedroom home, two bedrooms were turned into a fun rec room with its own bathroom and tons of storage.
The private primary suite has a sitting room, gas fireplace, an abundance of custom closets, and a study tucked behind a secret door. The luxurious en-suite marble bathroom has an oversized shower, soaking tub, double sink, and separate WC.
There are three other sun-flooded bedrooms, a laundry room with a vented washer/dryer, central AC, and beautiful herringbone floors.
Included with this home- Unit 2BC, a 1000 square foot, one-bedroom with den, two-bathroom apartment on the second floor, and a deeded parking space in the building’s private garage.
Asking Price:
Apartment 17: $15.995M
Apartment 2BC: $2.250M
Parking Space: $500K
535 West End Avenue is an exclusive 31-unit condominium with a doorman, concierge, pool, playroom, gym, entertainment space, outdoor courtyard, and on-site parking.
Owners agree to offer a two-year, $5,000 per month rebate (total of $120,000) to the buyer as a closing credit.

View school info, local attractions, transportation options & more.
Experience amazing 3D aerial maps and fly throughs.







Save this listing to get notified of price drops, new similar properties, and keep track of your top picks.
RLS IDX Data display by CityRealty.com, LLC. This information is not verified for authenticity or accuracy and is not guaranteed and may not reflect all real estate activity in the market. ©2023 The Real Estate Board of New York, Inc., All rights reserved. IDX information is provided exclusively for consumers’ personal, non-commercial use and it may not be used for any purpose other than to identify prospective properties consumers may be interested in purchasing.
All information furnished regarding property for sale, rental or financing is from sources deemed reliable, but no warranty or representation is made as to the accuracy thereof and same is submitted subject to errors, omissions, change of price, rental or other conditions, prior sale, lease or financing or withdrawal without notice. All dimensions are approximate. For exact dimensions, you must hire your own architect or engineer and for no listing shall the number of bedrooms listed be considered a legal conclusion.

Sign-up and we'll email you changes to this listing.
Whether you’re a buyer, investor, or simply curious, this report is your key to unlocking in-depth insights and analysis on .
Please confirm your details: