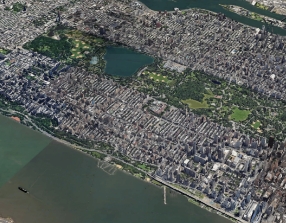Save this listing!
Save this listing to get notified of price drops, new similar properties, and keep track of your top picks.











A stunning walnut door and bronze newspaper box set the stage for this exceptional residence, offering two bedrooms, two bathrooms, and a stylish powder room. Spanning 1,581 square feet, this home showcases wide-plank white oak floors, floor-to-ceiling windows, and exquisite custom finishes throughout. A generous living room with southeast exposures bathes the space in abundant natural light.
Designed by Jeffrey Beers for One West End, the custom Scavolini kitchen is a masterpiece, featuring Dornbracht fixtures, walnut cabinetry with a light oak finish and white matte glass panels, and Vagli Fine Vein marble on the waterfall-edge countertops and backsplash.
Premium appliances include a Wolf cooktop range, Sub-Zero refrigerator, Gaggenau wine refrigerator, and Miele dishwasher. A thoughtfully designed utility room, complete with a washer and dryer, seamlessly adjoins the kitchen.
The primary bedroom includes a custom designed walk-in closet and the serene bathroom offers a spa-like retreat with heated Bianco Dolomiti marble floors, brushed limestone walls, and a sleek marble slab countertop. Additional luxuries include recessed LED-lit medicine cabinets, a Zuma soaking tub, a glass-enclosed shower, and Dornbracht fixtures.
The secondary bathroom is equally refined, featuring opal white marble floors and walls, a custom-stained oak vanity with a Lacava countertop, and Dornbracht fixtures. The exquisite powder room features a bespoke Calacatta stone vanity with an integrated carved sink, complemented by marble floors and a herringbone-patterned accent wall.
Spanning a full city block One West End offers 35,000 square feet of premier amenities. Highlights include a 75-foot indoor pool in a double-height cantilevered atrium, a private fitness center, yoga and Pilates studio, spa, and a 12,000-square-foot terrace with cabanas, grilling stations, and entertainment spaces.
Residents also enjoy a lounge with a fireplace, a children’’s playroom, a private dining room with a chef’’s kitchen, media and game rooms, and a virtual reality room. On-site storage and parking are available. Don’’t miss this great value driven asset with 421A Tax Abatement until 2038!

View school info, local attractions, transportation options & more.
Experience amazing 3D aerial maps and fly throughs.







Save this listing to get notified of price drops, new similar properties, and keep track of your top picks.
RLS IDX Data display by CityRealty.com, LLC. This information is not verified for authenticity or accuracy and is not guaranteed and may not reflect all real estate activity in the market. ©2023 The Real Estate Board of New York, Inc., All rights reserved. IDX information is provided exclusively for consumers’ personal, non-commercial use and it may not be used for any purpose other than to identify prospective properties consumers may be interested in purchasing.
All information furnished regarding property for sale, rental or financing is from sources deemed reliable, but no warranty or representation is made as to the accuracy thereof and same is submitted subject to errors, omissions, change of price, rental or other conditions, prior sale, lease or financing or withdrawal without notice. All dimensions are approximate. For exact dimensions, you must hire your own architect or engineer and for no listing shall the number of bedrooms listed be considered a legal conclusion.

Sign-up and we'll email you changes to this listing.
Whether you’re a buyer, investor, or simply curious, this report is your key to unlocking in-depth insights and analysis on .
Please confirm your details: