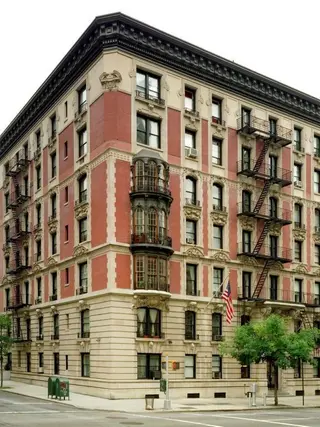 Carter Horsley
Carter HorsleyOct 05, 2017
Carter's Review
One of the jewels of West End Avenue, this 7-story building at 925 West End Avenue on the northwest corner at 105th Street was erected in 1899 and is known as The Alimar. It has 54 rental apartments.
It is notable for its very impressive, curved bay windows on floors 3 through 5 on its avenue façade.
It was built by Hamilton M. Weed and designed by Elisha Harris Janes and Richard Leopold Leo. The same team would create the more flamboyant Dorilton on the northeast corner of Broadway and 71st street in 1902.
This building is in the Riverside-West End Historic District Extension II that was designated in 2015.
In March 1899, months before the building’s completion, The Evening Post Record of Real Estate Sales noted that the building was sold by Weed to E. G. Theiry, but the deal fell through, although Thiery would live in the building for decades.
Bottom Line
An elegant Beaux Arts dowager suffering from some surgery and a missing cherub but still quite regal with its ornate bay window turrets and quoins.
Description
The original Beaux Arts-design of the building had a two-story, rusticated limestone base with a four-step stoop entrance beneath four stories of deep red brick and a sloping copper mansard roof with three quite tall and ornate chimneys.
“Frothy-topped dormers, oriel windows exuberant carvings created a slice of Paris on West End Avenue,” remarked the July 8, 2014 edition of daytonianinmanhattan.com, adding that “High above the corner, at the base of the mansard, a chubby carved cherub watched the foot traffic below.”
The U-shaped building has a landscaped courtyard and originally there were only two apartment per floor in The Alimar, each with eleven rooms. According to the daytonianinmanhattan, “included were a library, parlor, servant’s room connected to the kitchen, and multiple bedrooms.”
“Guests entered into ‘charming and picturesque reception-room’ with a ‘Colonial’ fireplace and seat. The dining rooms, with the oriel windows, were paneled in mahogany, as were the libraries. Throughout the floors were hardwood parquet.
The article noted that a October 26, 1899 story in the New-York Tribune “gushed about the new apartment house…calling it ‘a perfect model of the fin de siècle apartment,’ adding that ‘nothing could be more charming.’”
“All [rooms] have handsome fireplaces and mantels in the Colonial style — the entire scheme of the interior is carefully studied Colonial,” the article continued, adding that “There is an amplitude of closets, and every window is provided with a box seat which, as everyone knows, is an invaluable adjunct of any room.”
Times and neighborhoods change and by January 23, 1943 the spacious flats where society teas and weddings had been held were divided. There were now eight, rather than two, apartments on each floor.According to the daytonianinmanhattan.com article, “The second half of the 20th century was not kind to the once-grand Alimar [and] By the mid-70s the mansard roof had been removed, along with much of the decoration.”
“In 1997 the building’s owners commissioned Fernando Didal to renovate the crumbling structure. Didal replaced the mansard level with a vertical façade that, like the limestone base, contrasted nicely with the red brick. A convincing turn-of-the-century façade was fabricated. The completed project dared unknowing passersby to notice the deception - an ingenious and well-done solution,” the article maintained.
Indeed, with its nicely detailed cornice, limestone top floor, and roaring lions in the keystones of the lower openings, and very ornate entrance surround, the building could easily pass muster as a very handsome building because of its rather spectacular three-story-piers of arched, tall, four-part, Art Nouveau-style bay windows at either end of its avenue frontage.
On the negative side, however, are the additions of fire-escapes on both façades and the removal of a rather delicate and very attractive continuous wrought-iron balcony above the fifth floor and the removal of the cherub atop the chamfered corner above the fifth floor.
The loss of the building’s small entrance stoop and the addition of a long low dark metal entrance ramp for disabled access is regrettable only because it disrupted the grandeur of the building’s impressive entrance surround, although disabled access is important.
Apartments
The B line is a one-bedroom unit with an entry foyer that leads to a 9-foot-wide dining area next to a windowed, 11-foot-long kitchen and a 15-foot-wide living room.
The G line is a one-bedroom unit with an 11-foot-long entrance gallery next to a 11-foot-wide, windowed kitchen and an 18-foot-wide living room.
The H line is a studio unit with a 14-foot-long entrance gallery next to a 9-foot-wide, windowed kitchen and a 20-foot-long living room.
The D line is a studio unit with a 9-foot-long entry foyer across from a 9-foot-long, windowed kitchen and a 17-foot-long living room.

- Rental built in 1916
- Located in Riverside Dr./West End Ave.
- 54 total apartments 54 total apartments
- Pets Allowed
 6sqft delivers the latest on real estate, architecture, and design, straight from New York City.
6sqft delivers the latest on real estate, architecture, and design, straight from New York City.
