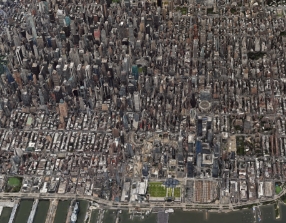
- Apartments
- Overview & Photos
- Maps
- Floorplans
- Sales Data & Comps
- Similar Buildings
- All Units


212 East 48th Street is a boutique full-service coop built in 1923. It has an intimate 48 units and boasts a 24-hour doorman, live-in super, central laundry, landscaped roof deck, and stunning marble lobby with arched glass doors opening onto the building's private garden.
Residents have two wonderful outdoor spaces to enjoy! Copurchasing, pied-a-terres, pets, and subletting (after two years) okay with board approval. This Third Avenue location could not be more convenient near some of the best restaurants in the city (Avra, Seafire Grill, Barolo), excellent food shopping including a 24-hourr Morton Williams, the gourmet Amish Market, and Grand Central and its many upscale food markets. The Theater District and United Nations are a a short walk away.







View school info, local attractions, transportation options & more.
Experience amazing 3D aerial maps and fly throughs.
For some co-ops, instead of price per square foot, we use an estimate of the number of rooms for each sold apartment to chart price changes over time. This is because many co-op listings do not include square footage information, and this makes it challenging to calculate accurate square-foot averages.
By displaying the price per estimated room count, we are able to provide a more reliable and consistent metric for comparing sales in the building. While we hope that this gives you a clearer sense of price trends in the building, all data should be independently verified. All data provided are only estimates and should not be used to make any purchase or sale decision.
Broker & Buyer Comments