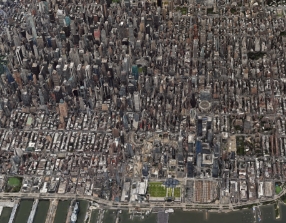
- Apartments
- Overview & Photos
- Maps
- Floorplans
- Sales Data & Comps
- Similar Buildings
- All Units


Built in 1927 and converted to a co-op in 1988, The Manor at 333 East 43rd Street is part of the historic Tudor City complex constructed by Fred F. French as a tranquil respite away from the bustle of Midtown Manhattan, yet near all of its amenities. The Manor mixes Tudor and Neo-Gothic motifs in its stone-trimmed, red-brick façade. A canopied entrance leads to a carpeted, sconce-lit, medieval-styled lobby framed by brick and rich wood paneling. While thick-walled apartments exude Art Deco-era charm, building amenities have kept up with the times, as they include a 2,000-sqaure-foot fitness center with a yoga studio, laundry, a planted roof garden, and storage and bike rooms, in addition to a full-time doorman and a live-in super. To the south, the Manor overlooks Tudor City Greens, a charming park lined with Gothic-styled apartments, and faces the iconic United Nations complex to the east. The co-op sits a handful of blocks away from the Grand Central Terminal. Local food favorites include Dag Hammarskjold Plaza Greenmarket and Sushi Yasuda.







View school info, local attractions, transportation options & more.
Experience amazing 3D aerial maps and fly throughs.
For some co-ops, instead of price per square foot, we use an estimate of the number of rooms for each sold apartment to chart price changes over time. This is because many co-op listings do not include square footage information, and this makes it challenging to calculate accurate square-foot averages.
By displaying the price per estimated room count, we are able to provide a more reliable and consistent metric for comparing sales in the building. While we hope that this gives you a clearer sense of price trends in the building, all data should be independently verified. All data provided are only estimates and should not be used to make any purchase or sale decision.
Broker & Buyer Comments