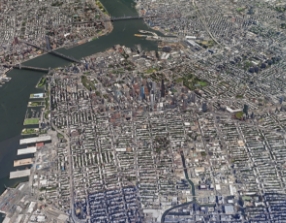Shh... Many units sell without being publicly listed.
Looking for something special? Select off-market options at 28 Herbert Street may be available – connect with us for access.


28 Herbert Street is a six-story, 16-unit boutique condominium located in the heart of Williamsburg and distinguished by its curved corner and oversized windows. The building was constructed to Passive House standards and features triple-pane windows, an airtight building envelope, state-of-the-art air filtration, and sustainable non-toxic materials throughout.
All interiors by LAGO feature custom kitchens and high-end baths. The building is located near McCarren Park, popular local restaurants, and the Metropolitan Avenue G train.






Looking for something special? Select off-market options at 28 Herbert Street may be available – connect with us for access.

View school info, local attractions, transportation options & more.
Experience amazing 3D aerial maps and fly throughs.
Sign-up and we'll email you new listings in this building!
Whether you’re a buyer, investor, or simply curious, this report is your key to unlocking in-depth insights and analysis on .
Please confirm your details: