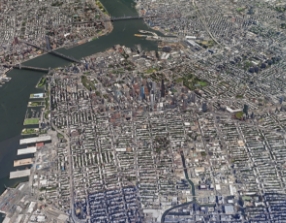
- Apartments
- Overview & Photos
- Maps
- Floorplans
- Sales Data & Comps
- Similar Buildings
- All Units


One Williamsburg Wharf is a 22-story condominium located in the Williamsburg Wharf master plan on the Williamsburg waterfront in Brooklyn. The detailed exterior by Foster + Partners protege Brandon Haw features a glass and metal façade that reflects the sunlight in unique ways and allows for abundant light and breathtaking views.
All 89 studio to penthouse units feature spacious layouts, floor-to-ceiling windows, white oak flooring, custom kitchens with Calacatta Quartz slab countertops and Miele appliances, and primary baths with warm wood cabinetry and Waterworks fixtures. Select units, including the seven penthouses, feature expansive private outdoor space.
One Williamsburg Wharf residents enjoy an array of exclusive amenities styled by Ward + Gray, featuring a library, cinema, coworking lounges, children's playroom, and elevated terrace with pergolas, fire pit, and barbecue grills. They can also access the shared amenities of the Williamsburg Wharf Resort & Recreation Club, which features an indoor/outdoor fitness center, a basketball court, a game room, landscaped green spaces, and a rooftop pool deck that transforms into an ice skating rink in the winter.
In late September 2025, developer Naftali Group announced that The Goods Mart has signed a lease for its first Williamsburg location in the Williamsburg Wharf complex. The Goods Mart, which is known for its "better-for-you" snacks and up-and-coming brands, will open a 600-square-foot storefront on Kent Avenue. Opening is estimated for late 2025.
In September 2025, developer Naftali Group announced that Breads Bakery had signed a lease at Williamsburg Wharf. The bakery is known for its handmade bread and pastries, including its award-winning chocolate babka, and will occupy approximately 4,700 square feet of space on Kent Avenue. Opening is estimated for 2026.
Months after launching sales in fall 2024, waterfront condominium One Williamsburg Wharf is over 50% sold. The project represents developer Naftali Group's first Brooklyn residential development and is distinguished by its array of amenities, including a porte-cochere, a state-of-the-art fitness center, and a rooftop outdoor pool that becomes an ice skating rink in winter.
Good People Group, the restaurant group founded by Israeli celebrity chef Eyal Shani, signed a lease for 4,000 square feet on the ground floor of Williamsburg Wharf. Details are not yet available on the restaurant, but they promise "a one-of-a-kind restaurant concept." This represents the first retail lease at the waterfront master plan.







View school info, local attractions, transportation options & more.
Experience amazing 3D aerial maps and fly throughs.