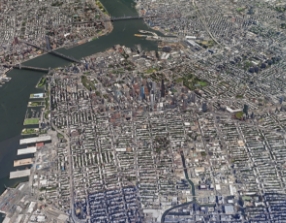Shh... Many units sell without being publicly listed.
Interested in off-market listings at Warehouse 11? Some previously listed residences might be available – contact us for insider details on potential opportunities!


Located at 214 North 11th Street, Warehouse 11 spans a full block in Williamsburg.
Warehouse 11 contains 120 units ranging from studios to two bedrooms. Residences are equipped with detailed finishes, large windows and hardwood floors. Kitchens feature brown wood accents, stainless steel appliances and white lacquer cabinets; master bathrooms have overhead rain showerheads, custom vanities and topnotch fixtures. Apartments are also spacious: a typical one-bedroom is approximately 700 square feet, while penthouse duplexes are around 1,500 square feet.
Residents have access to impressive amenities that include a private residents’ lounge, a fitness center, a yoga garden, a billiard room, a rooftop deck and a parking garage. Located between McCarren Park and Bedford Avenue, Warehouse 11 is close to restaurants, art galleries, yoga studios, boutiques and music venues. It is also near the L Train’s Bedford Avenue subway station, which is only one stop from Manhattan.






Interested in off-market listings at Warehouse 11? Some previously listed residences might be available – contact us for insider details on potential opportunities!

View school info, local attractions, transportation options & more.
Experience amazing 3D aerial maps and fly throughs.
|
Year
Avg Price / Ft2 (Est)
Median Price / Ft2 (Est)
Avg. Actual Price
Med. Actual Price
Transactions
2025
-
-
-
-
0
2024
$1,225
$1,405,417
$1,419
$1,355,000
6
2023
$1,314
$1,086,667
$1,329
$1,097,500
6
2022
$1,375
$1,519,600
$1,419
$1,650,000
5
2021
$1,046
$1,198,056
$1,130
$1,047,500
6
2020
$1,101
$918,500
$1,154
$825,000
4
2019
$1,161
$1,086,000
$1,163
$1,037,500
4
2018
$1,117
$1,223,000
$1,146
$1,355,000
5
2017
$1,066
$1,105,682
$1,159
$1,050,000
11
2016
$1,025
$952,917
$1,098
$849,750
6
2015
$1,155
$1,106,400
$1,234
$1,250,000
5
2014
$1,012
$1,028,800
$1,029
$1,075,000
10
|
Year
Avg Price / Ft2 (Est)
Median Price / Ft2 (Est)
Avg. Actual Price
Med. Actual Price
Transactions
2013
$871
$967,920
$949
$980,000
11
2012
$717
$739,250
$716
$736,500
4
2011
$588
$640,876
$581
$621,132
9
2010
$579
$506,946
$571
$467,500
87
2009
-
-
-
-
0
2008
-
-
-
-
0
2007
-
-
-
-
0
2006
-
-
-
-
0
2005
-
-
-
-
0
2004
-
-
-
-
0
2003
-
-
-
-
0
|
Sign-up and we'll email you new listings in this building!
Whether you’re a buyer, investor, or simply curious, this report is your key to unlocking in-depth insights and analysis on .
Please confirm your details: