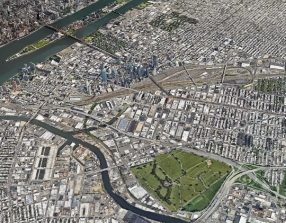
- Apartments
- Overview & Photos
- Maps
- Floorplans
- Sales Data & Comps
- Similar Buildings
- All Units


Some of these owners may still be interested in selling. Contact us for more info






































































































































































































































































































































































































































































































































































Centric is a 12-story, full-service condominium located at 58-01 Queens Boulevard in Woodside. All 131 one- and two-bedroom units feature floor-to-ceiling triple-pane turn-and-tilt windows, open-concept layouts, wide plank hardwood flooring, and ample closet space throughout. Kitchens come equipped with white marble countertops, textured tile backsplashes, integrated Bosch appliances, and recirculating range hoods. Baths feature radiant heated floors, custom floating vanities, LED-lit vanity mirrors, and chic tilework. The majority of units feature private balconies or terraces.
Centric's amenity package is spread across several floors. The cellar houses private storage units, a central laundry room, a pet grooming station, and a recording studio. On the first floor, there is a lobby, a bike room, a parking garage, and a fitness center. The second level offers a coworking lounge, a game room, a dining room, and a terrace with pickleball court, mini golf, a jungle gym, and an outdoor kitchen. The lushly planted rooftop terrace boasts a pergola, dining and lounge furniture, and grilling stations.
Centric's address on the cusp of Woodside and Sunnyside puts it in close proximity to Roosevelt Avenue dining and shopping, H Mart, Doughboy Plaza, and Sunnyside Gardens Park. The 61st Street-Woodside 7 train is a short distance from the building.
Sales have launched at Centric, a 12-story, 131-unit condo under construction at 58-01 Queens Boulevard in Woodside, Queens. With prices starting at $635,000, homes will feature upscale finishes, private outdoor spaces, and extensive amenities, including a gym, co-working spaces, a rooftop terrace, and recreation facilities like pickleball and mini golf.







View school info, local attractions, transportation options & more.
Experience amazing 3D aerial maps and fly throughs.
 6sqft delivers the latest on real estate, architecture, and design, straight from New York City.
Like us on Facebook to keep up with the trends and
6sqft delivers the latest on real estate, architecture, and design, straight from New York City.
Like us on Facebook to keep up with the trends and 





