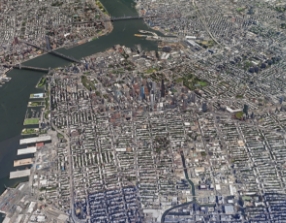
- Apartments
- Overview & Photos
- Maps
- Floorplans
- Sales Data & Comps
- Similar Buildings
- All Units


689 Myrtle Avenue is a spectacular loft condo conversion originally built as a chocolate factory in 1947. Residential amenities include bike storage, FIOS and a mind-blowing rooftop deck with glass-enclosed gym/yoga room.
The building was the first in Brooklyn to have a green roof - a serene outdoor space gorgeously landscaped with native plants and 360-degree views of Brooklyn and the Manhattan skyline. The one-of-a-kind roof deck wraps around a private glass-enclosed fitness center. Placed ideally in between Williamsburg, Bedford-Stuyvesant and Clinton Hill, this home is just a few minutes walk to the train.
Conveniently located next to Pratt, Fort Greene Park, and the Navy Yard (hello Wegmens!), the loft also has a grocery store across the street and a multitude of cool cafes, coffee shops, and unique small businesses (Moloko, Tailfeather, Brooklyn Kolache, Swell Dive and Brewklyn to name a few) up and down Myrtle Avenue.







View school info, local attractions, transportation options & more.
Experience amazing 3D aerial maps and fly throughs.