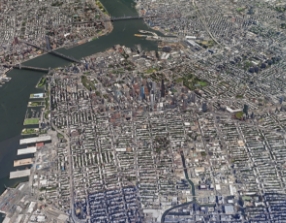Learn more about off-market listings at Love Lane Mews!

- Apartments
- Overview & Photos
- Maps
- Floorplans
- Sales Data & Comps
- Similar Buildings


The landmarked Love Lane Mews is a full-service condominium with 38 units. Amenities and staff include 24-hour doorman, Abigail Michaels concierge service, live-in superintendent, fitness center with Peloton, and indoor parking with valet; dedicated parking is available for an additional fee. It is located at 9 College Place, on a historic Brooklyn Heights cul-de-sac near the Brooklyn Heights Promenade, Brooklyn Bridge Park, premier shopping and dining, and the 2/3, 4/5, A/C, F, and R trains. The building is pet-friendly and investor friendly, and a J51 tax abatement is in effect through 2023.






Learn more about off-market listings at Love Lane Mews!

View school info, local attractions, transportation options & more.
Experience amazing 3D aerial maps and fly throughs.
|
Year
Avg Price / Ft2 (Est)
Median Price / Ft2 (Est)
Avg. Actual Price
Med. Actual Price
Transactions
2025
-
-
-
-
0
2024
$1,869
$2,675,000
$1,869
$2,675,000
2
2023
$2,197
$3,475,000
$2,197
$3,475,000
2
2022
-
-
-
-
0
2021
$1,677
$2,250,000
$1,677
$2,250,000
1
2020
$1,787
$2,470,000
$1,787
$2,470,000
1
2019
$1,818
$2,336,250
$1,788
$2,460,000
4
2018
$1,957
$3,580,500
$2,143
$3,348,500
4
2017
-
-
-
-
0
2016
$1,864
$2,615,000
$1,864
$2,615,000
2
2015
$1,824
$2,200,000
$1,824
$2,200,000
1
2014
$1,929
$3,375,170
$1,932
$2,970,000
3
|
Year
Avg Price / Ft2 (Est)
Median Price / Ft2 (Est)
Avg. Actual Price
Med. Actual Price
Transactions
2013
$1,356
$2,177,782
$1,249
$2,161,236
10
2012
$1,129
$1,734,789
$1,091
$1,624,108
29
2011
$1,202
$1,450,000
$1,202
$1,450,000
1
2010
-
-
-
-
0
2009
-
-
-
-
0
2008
-
-
-
-
0
2007
-
-
-
-
0
2006
-
-
-
-
0
2005
-
-
-
-
0
2004
-
-
-
-
0
2003
-
-
-
-
0
|
Sign-up and we'll email you new listings in this building!
Whether you’re a buyer, investor, or simply curious, this report is your key to unlocking in-depth insights and analysis on .
Please confirm your details: