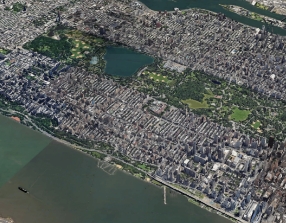
- Apartments
- Overview & Photos
- Maps
- Floorplans
- Sales Data & Comps
- Similar Buildings
- All Units


The Galaxy, constructed in 1905, is a distinguished pre-war cooperative building located in a prime Upper West Side location. The building houses 100 residential units and maintains its historic character while offering modern conveniences.
Residents benefit from full-service amenities including a 24-hour doorman, a live-in superintendent, and the practical convenience of laundry facilities on each floor. The building's maintenance and security are well-managed through these services.
The location is particularly noteworthy, situated directly across from the American Museum of Natural History and within moments of Central Park. The building's immediate surroundings include Theodore Roosevelt Park and the Diana Ross Playground, providing abundant outdoor spaces.
The neighborhood offers exceptional access to some of the Upper West Side's most beloved institutions, including the iconic Zabar's and the weekly 77th/79th Street Farmers Market. The area is known for its rich cultural offerings and diverse dining and shopping options.
Transportation access is comprehensive, with the B and C subway lines nearby, along with the 1 train. The 79th Street crosstown bus provides convenient east-west transit options across Manhattan.







View school info, local attractions, transportation options & more.
Experience amazing 3D aerial maps and fly throughs.
For some co-ops, instead of price per square foot, we use an estimate of the number of rooms for each sold apartment to chart price changes over time. This is because many co-op listings do not include square footage information, and this makes it challenging to calculate accurate square-foot averages.
By displaying the price per estimated room count, we are able to provide a more reliable and consistent metric for comparing sales in the building. While we hope that this gives you a clearer sense of price trends in the building, all data should be independently verified. All data provided are only estimates and should not be used to make any purchase or sale decision.
Broker & Buyer Comments