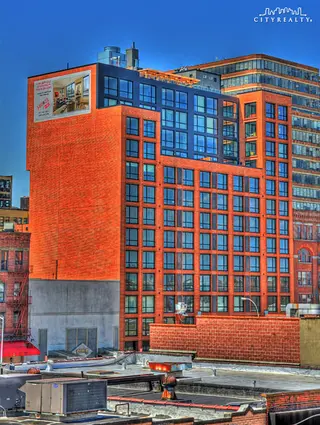 Carter Horsley
Carter HorsleyDec 23, 2011
Carter's Review
The 13-story, mid-block residential condominium building known as +Art at 540 West 28th Street in West Chelsea has got a lot of "texture" because its windows are distinguished by red masonry frames that are large, protruding and rounded.
The building was developed by Erik Ekstein of Ekstein Development, Ron Moelis of L&M Development Partners and Jay Furman of RD Management.
Leonard Fusco of GF55 was the architect and Michael Kirchmann, chairman of Global Design Strategies, was responsible for the design of the façade.
The building has 91 apartments and was completed in 2010. It is between 10th and 11th avenues.
Bottom Line
A large building noted for its rounded and protruding window frames and metal pilasters in the center of its orange-brick façade, this West Chelsea project is close to the High Line, art galleries and restaurants.
Description
While the lower 9 floors of the building's base are symmetrical, there is a central setback above it and the west end of the building has a setback one floor from the top.
The rounded "frames" give a patterned softness to the façade as if the windows had been gently embossed and yet the size of the windows strongly suggests that this is no dainty or frilly wall, conveying a great sense of massiveness.
Furthermore, the metallic pilasters in the center of the façade add a fortress-like strength and industrial flavor to the development.
The large, multi-paned windows echo the neighborhood’s old industrial legacy but they also appeal to its newer art gallery chic.
Amenities
The building has a roof deck with cabanas, lounges, a wet bar and an outdoor shower. Its "Art Yard" includes a fitness center and offers Abigail Michaels concierge service.
The building is pet friendly.
Apartments
In a September 6, 2011 article in The Wall Street Journal by Robbie Whelan, Mr. Fusco was quoted as saying that "This is more of a cocktail-party building than a dinner-party building," referring to the size of the units. "Not surprisingly," the article continued, "few families have moved into +Art - the developers say that the clientele is largely gay singles, 20-something couples and empty nesters."
Apartments have double-glazed windows.
Kitchens have dark walnut cabinetry, black granite counters, black Sub-Zero refrigerators, Bertazzoni ranges, under cabinet lighting and Bosch dishwashers.
Baths have soaking tubs, large-scale black hexagonal floor tiles, blackened steel industrial lighting and black lacquer vanities with Corian countertops.
Apartment 10E is a one-bedroom with a balcony unit that has a foyer that opens into a 24-foot-long living room with an open kitchen and its own 9-foot-long balcony.
Apartment 2G is a two-bedroom unit with a 25-foot-long living/dining room with a 54-foot-long terrace.
Apartment 9G is a studio unit with a 21-foot-long living/dining room with an open kitchen.
Apartment 10B is a two-bedroom unit with a 36-foot-long living/dining room with a 37-foot-long terrace.
History
In August, 2012, Eckstein Development sold 18 of the project’s remaining 25 unsold units to GreenOak, for about $17 million.

- Condo built in 2010
- 2 apartments currently for sale ($850K to $1.25M)
- Located in Chelsea
- 91 total apartments 91 total apartments
- 10 recent sales ($780K to $2.8M)
- Doorman
- Pets Allowed
 6sqft delivers the latest on real estate, architecture, and design, straight from New York City.
6sqft delivers the latest on real estate, architecture, and design, straight from New York City.
