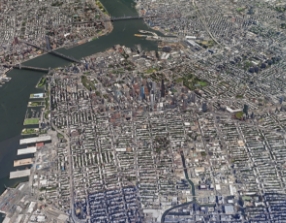Shh... Many units sell without being publicly listed.
Discover hidden opportunities at 98 Front Street! Reach out today to learn about select off-market listings.


The Cubist proportions and avant-garde good looks of condominium building at 98 Front Street make it a standout among the old-school warehouses and new apartment towers of Dumbo. Designed by ODA New York, the 165-unit, 11-story building tucked between the Brooklyn and Manhattan Bridges is making waves as much for the wide range of apartment layouts within as for the impressive amenities available to residents. With over 100 unique apartment layouts, homes range from studios to four-bedrooms from 400 to over 2,000 square feet with niches and private decks making each unique. High-end finishes and appliances include soundproofed windows, white oak flooring, matching white oak cabinetry and Corian countertops.
The list of amenities available to residents seems nearly endless and includes a doorman, a live-in resident manager, smart locks/intercoms, a saltwater pool, a steam room, spa, and fitness center, bike storage, on-site parking and storage units. There’s also a residents’ lounge and co-working space, a children's play room, a 7,000-square-foot roof deck with outdoor kitchens and grills, screening capabilities and an outdoor workout facility with amazing views. The neighborhood puts you near Manhattan as well as other Brooklyn neighborhoods, and local highlights include Brooklyn Bridge Park and Jane’s Carousel, St. Ann’s Warehouse and PowerHouse Books, the Brooklyn Flea every Sunday in warm weather, shopping at West Elm and many more design-centric stores, brunch staple Westville, Superfine, Vinegar Hill House, Brooklyn Roasting Company, and the famous Grimaldi’s Pizza.






Discover hidden opportunities at 98 Front Street! Reach out today to learn about select off-market listings.

View school info, local attractions, transportation options & more.
Experience amazing 3D aerial maps and fly throughs.
|
Year
Avg Price / Ft2 (Est)
Median Price / Ft2 (Est)
Avg. Actual Price
Med. Actual Price
Transactions
2025
-
-
-
-
0
2024
$1,733
$1,520,000
$1,702
$1,545,000
3
2023
$1,563
$1,877,363
$1,498
$1,550,000
13
2022
$1,603
$1,671,052
$1,637
$1,767,500
27
2021
$1,603
$1,357,168
$1,547
$950,000
45
2020
$1,662
$1,012,887
$1,673
$955,000
13
2019
-
-
-
-
0
2018
-
-
-
-
0
2017
-
-
-
-
0
2016
-
-
-
-
0
2015
-
-
-
-
0
2014
-
-
-
-
0
|
Year
Avg Price / Ft2 (Est)
Median Price / Ft2 (Est)
Avg. Actual Price
Med. Actual Price
Transactions
2013
-
-
-
-
0
2012
-
-
-
-
0
2011
-
-
-
-
0
2010
-
-
-
-
0
2009
-
-
-
-
0
2008
-
-
-
-
0
2007
-
-
-
-
0
2006
-
-
-
-
0
2005
-
-
-
-
0
2004
-
-
-
-
0
2003
-
-
-
-
0
|
Sign-up and we'll email you new listings in this building!
Whether you’re a buyer, investor, or simply curious, this report is your key to unlocking in-depth insights and analysis on .
Please confirm your details: