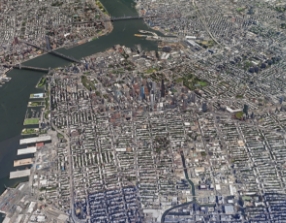
- Apartments
- Overview & Photos
- Maps
- Floorplans
- Sales Data & Comps
- Similar Buildings
- All Units


The Sweeney Building at 30 Main Street in DUMBO, Brooklyn, is a historic 12-story Neo-Classical Industrial style building constructed in 1916 by the W.H. Sweeney Manufacturing Company, makers of metal kitchenware. Originally designed by Moyer Engineering and Construction Company, the building features an austere concrete façade with distinctive architectural elements including large window openings, rusticated piers, and a projecting cornice. The structure was converted to an 87-unit luxury condominium in 2003 by architect John Fifeld of Fifeld Piaker Elman Architects.
The building's industrial heritage is preserved in its 11-foot ceilings, oversized windows, and robust concrete construction. Notable features include segmental-arch and round-arch windows, and some penthouses feature private rooftop cabanas. The conversion maintained the building's architectural integrity while introducing modern amenities including a 24-hour doorman, live-in superintendent, gym, bike room, storage facilities, and a roof deck.
Situated in a prime DUMBO location, the building offers spectacular views of the Brooklyn Bridge, Manhattan Bridge, East River, and Manhattan skyline. Its position provides easy access to Brooklyn Bridge Park, Jane's Carousel, Empire Stores, and St. Ann's Warehouse. Transportation options are abundant, with multiple subway lines (A/C, F, 2/3, R, and 4/5) and the DUMBO/Brooklyn Bridge Park ferry stop nearby.







View school info, local attractions, transportation options & more.
Experience amazing 3D aerial maps and fly throughs.