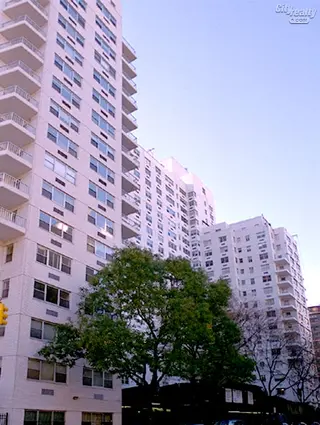 Carter Horsley
Carter HorsleyDec 23, 2011
Carter's Review
In 1956, one of the city's landmarks, the former A. T. Stewart Store on Broadway between 9th and 10th Streets burnt down.
A. T. Stewart was the city's finest department store and had moved to this location in 1862 from its former site on the northeast corner of Broadway and Chambers Street facing City Hall Park.
Its new, cast-iron building had been designed in an Italianate style with tiered rows of columns by John Kellum and its lavish interior had a very large, skylit center atrium.
On the north, the site faced the Grace Episcopal Church, one of the city's loveliest religious buildings, and its attractive garden.
The Washington Square Park area had become the city's choicest residential neighborhood and Broadway was then the city's major commercial avenue.
The Stewart store eventually sold its building to John Wanamaker & Sons, the Philadelphia-based department store and Wanamaker's was successful enough at this location that it built a 15-story annex building designed by D. H. Burnham across 9th Street.
By World War Two, Fifth Avenue in midtown had become the city's shopping mecca and the residential patterns of the city had moved north and by 1954 Wanamaker's closed its store at this location.
The Grace Church area had become somewhat marginalized with many loft buildings, but it also was still known for the many bookstores along Fourth Avenue that served the city's bibliophiles as well as nearby Cooper Union and New York University.
The postwar period saw the development of major new apartment buildings in the area such as 2 and 11 Fifth Avenue and Stewart House was one of the largest since it occupied an entire city block. It was designed by Robert Bien and opened in 1960.
Taking its cue from the recently completed Manhattan House on 66th Street between Third and Second Avenues, Stewart House surrounded itself with gardens and was one of the first buildings to have a large curved driveway.
These white-brick projects emphasized a bright, clean modern look with new amenities such as balconies. Such a spartan aesthetic was considered by developers, architects and residents alike as contemporary and the preservation movement had not yet matured nor developed effective legal mechanisms to safeguard the historic character of neighborhoods and establish the principle of contextual design as a high urban priority.
It is interesting that the full block white-brick developments of the era have stood the architectural test of time fairly well as opposed to the proliferation of infill projects that came to be popularly known as "monstrosities" for their "cheap," insensitive and unimaginative design.
Part of the answer lies in the fact that the architects had more space to worth with to modulate the form somewhat with bays and setbacks and landscaping, all of which created more interesting and not so cold results.
When it was built in 1960, Stewart House was in a relatively drab area, apart from the church, that was dominated by loft properties, but time has been kind and its neighborhood has witnessed many conversions to residential uses and extensive rehabilitation of many of the older and architecturally interesting properties nearby.
The renaissance of Union Square, starting in the 1980's, in particular, and the emergence of the Flatiron District just to the north have significantly escalated the residential desirability of this area.
The doorman building has 368 cooperative apartments and a garage, many balconies, a fitness center, common storage, and a nursery.

- Co-op built in 1960
- Converted in 1960
- 6 apartments currently for sale ($999K to $2.1M)
- Located in Greenwich Village
- 368 total apartments 368 total apartments
- 10 recent sales ($1.3M to $2.4M)
- Doorman

 6sqft delivers the latest on real estate, architecture, and design, straight from New York City.
6sqft delivers the latest on real estate, architecture, and design, straight from New York City.
