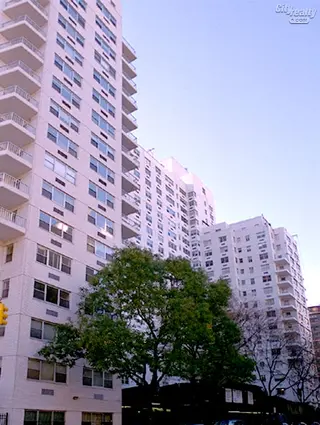
- Apartments
- Overview & Photos
- Maps
- Floorplans
- Sales Data & Comps
- Similar Buildings
- All Units


Located at 70 East 10th Street in the heart of Greenwich Village, The Stewart House is a white-glove co-op building with a 24-hour doorman, concierge, live-in resident manager, full maintenance staff, gym, children's playroom, bike room, central laundry room, common storage, garage, on-site management, resident superintendent, planted courtyard and a circular driveway. The hallways have been newly redesigned, and the lobby leads out to a circular driveway for convenient drop-offs and pick-ups.
The Stewart House is well situated near the West Village, the East Village, Union Square, and the Flatiron District. Transportation options include the N/Q/R/W and 4/5/6 trains. Pets are welcome.







View school info, local attractions, transportation options & more.
Experience amazing 3D aerial maps and fly throughs.
For some co-ops, instead of price per square foot, we use an estimate of the number of rooms for each sold apartment to chart price changes over time. This is because many co-op listings do not include square footage information, and this makes it challenging to calculate accurate square-foot averages.
By displaying the price per estimated room count, we are able to provide a more reliable and consistent metric for comparing sales in the building. While we hope that this gives you a clearer sense of price trends in the building, all data should be independently verified. All data provided are only estimates and should not be used to make any purchase or sale decision.
Broker & Buyer Comments