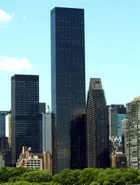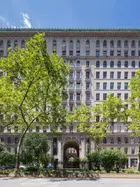 View of Midtown from an available apartment at Trump World Tower (Compass)
View of Midtown from an available apartment at Trump World Tower (Compass)
To look at many postcards or posters, it would seem that New York City is best summed up by its iconic Midtown skyline. But as spectacular as that is, it is far from the only view worth enjoying in New York. We take a look at apartments overlooking the High Line, the Lower Manhattan skyline, Brooklyn, and other less heralded but no less glorious vistas.
In this article:
 All images of The Waverly via Compass
All images of The Waverly via Compass


Located in the Greenwich Village Historic District, this prewar apartment looks out on unimpeded views from southern, eastern, and western exposures. The welcoming entry foyer leads to a large living room with a wood-burning fireplace. The second bedroom with pocket doors and a built-in desk is ideal for a home office. See floor plan and full details here.

 All images of Azure via Compass
All images of Azure via Compass


Corner unit on the Upper East Side boasts 10' ceilings, rich Brazilian Afromosia flooring, a generously appointed layout, and incredible light and city views from floor-to-ceiling windows. The open kitchen is outfitted with custom European cabinetry and top-of-the-line appliances. The master bedroom suite features ample closet space and a marble bathroom with elegant Kallista fixtures. See floor plan and full details here.

 All images of 306 West 20th Street via Compass
All images of 306 West 20th Street via Compass


The top level of this duplex penthouse is a private roof deck overlooking views of neighboring townhouse gardens, treetops, the Empire State Building, and the new Hudson Yards skyline. Interiors feature exposed brick, wood-burning fireplace, designer light fixtures, pre-wired audio in every room, and Brazilian cherry hardwood floors throughout. The kitchen has stainless-steel appliances and has just undergone a recent renovation with a new slate tile floor, tiled marble mosaic backsplash, and Caesarstone countertops. A virtual tour is available for this unit. See floor plan and full details here.

 All images of Halcyon via The Corcoran Group
All images of Halcyon via The Corcoran Group


Sophisticated corner condo boasts open city views and abundant natural light from energy-efficient floor-to-ceiling windows. he spectacular open kitchen features Poliform lacquered cabinetry crafted with soft-close drawers, Calacatta Gold Lignano marble countertops and backsplash, under-cabinet lighting, and state-of-the-art appliances. It is in a full-service building with 24-hour doorman, live-in resident manager, fitness studio, spa and steam room, pool and indoor sun deck, and sky lounge. See floor plan and full details here.

 All images of 302 West 12th Street via The Corcoran Group
All images of 302 West 12th Street via The Corcoran Group


Sun-drenched West Village condominium offers stunning open views, including the Empire State Building. The oversized living room with wood-burning fireplace is a tranquil retreat, while the fully renovated open kitchen plus breakfast bar make this home ideal for entertaining. Prewar details include beamed ceilings, hardwood floors, and four generous closets. See floor plan and full details here.

 All images of Trump World Tower via Compass
All images of Trump World Tower via Compass


Every room in this exquisitely finished condominium looks out on breathtaking views of the Empire State Building and the Chrysler Building. Interiors feature a warm neutral palette, motorization on floor-to-ceiling windows, Lutron lighting system, and wood veneer walls. The open kitchen is outfitted with stainless steel appliances, including a washer/dryer. A virtual tour is available for this unit. See floor plan and full details here.

 All images of 24 Monroe Place via The Corcoran Group
All images of 24 Monroe Place via The Corcoran Group


Spacious cooperative features a modern renovation while maintaining its classic prewar appeal. A spacious foyer leads to large living room with a wood-burning fireplace and open western exposures with views of the Lower Manhattan skyline. The windowed kitchen has been updated with stainless steel appliances, and a Caesarstone peninsula creates an abundance of counter space. See floor plan and full details here.

 All images of 50 East 89th Street via The Corcoran Group
All images of 50 East 89th Street via The Corcoran Group


High-floor home in a white-glove Upper East Side cooperative has one of the most incredible terraces in Manhattan, which wraps around the entire apartment and can be accessed from every room. The palatial living room features triple exposures, a wood-burning fireplace, and breathtaking views of Central Park, the reservoir, and the city skyline. The corner windowed eat-in kitchen has been meticulously renovated and is equipped with state-of-the-art appliances and a center island. See floor plan and full details here.

 All images of The Landmark via Brown Harris Stevens
All images of The Landmark via Brown Harris Stevens


No detail was overlooked in the renovation of this enormous corner co-op with two private balconies and new windows looking out on panoramic Midtown views. Recent enhancements include new HVAC system, Nest system, electric shades, hardwood floors, and custom built-ins throughout. The kitchen has been updated with top-of-the-line appliances and custom Italian cabinetry. A virtual tour is available for this unit. See floor plan and full details here.

 All images of 1 Fifth Avenue via Ann Weintraub
All images of 1 Fifth Avenue via Ann Weintraub


High-floor home in a landmarked Art Deco building boasts incomparable views of the Empire State Building, the Chrysler Building, the Hudson River, and beyond. The corner living room enjoys the striking views through picture windows. Additional interior features include oak plank floors, walk-in closets, abundant built-ins, and open kitchen with state-of-the-art appliances. See floor plan and full details here.
Would you like to tour any of these properties?
Just complete the info below.
Or call us at (212) 755-5544

 All images of The Apthorp via Compass
All images of The Apthorp via Compass


Upon arriving at this penthouse in a New York City landmark, sunlight pours in through massive arched windows to highlight the large Great Room, crown molding detailing, and white oak flooring. An Italian-designed kitchen is outfitted with white lacquer countertops and stainless steel appliances. The bedroom boasts panoramic Upper West Side views, and the bath enjoys Hudson River views from a deep soaking tub. See floor plan and full details here.

 All images of Isis Condominium via Brown Harris Stevens
All images of Isis Condominium via Brown Harris Stevens


Loft-like apartment on the Upper East Side boasts incredible sunlight and views from triple exposures facing north, south, and east. The home offers the largest living room layout in the building, which features high ceilings, floor-to-ceiling windows, and access to a south-facing private balcony. The open gourmet kitchen is outfitted with Poggenpohl cabinetry, quartz countertops, and top-of-the-line appliances. The home can be delivered fully furnished for $14,000/month, and a video tour is available for this unit. See floor plan and full details here.




Full-floor home in a Peter Marino-designed building looks out on spectacular views of the High Line and the Hudson River from both floor-to-ceiling windows and a private balcony. The centerpiece of the double-height living room is a 16' gas fireplace with Italian Navona Travertine surround. The kitchen was designed by Daniel Boulud and outfitted with Kinon cabinetry, marble countertops, and a suite of integrated Gaggenau appliances. See floor plan and full details here.
 All images of The Getty via Reuveni Real Estate
All images of The Getty via Reuveni Real Estate
 All images of The Parc Vendome via Douglas Elliman
All images of The Parc Vendome via Douglas Elliman


For the first time in over 50 years, a sprawling corner condo with triple exposures and gracious floor plan is on the market. The living room boasts excellent flow, a wood-burning fireplace, a wall of south-facing windows, and access to a wraparound terrace with sweeping skyline views. The master suite offers abundant storage space, a private dressing area, oversized walk-in closet, windowed bath, and access to a south-facing terrace overlooking the building's private gardens. See floor plan and full details here.

 All images of The Stanford via Brown Harris Stevens
All images of The Stanford via Brown Harris Stevens


High-floor home with two private balconies overlooks stunning views of Madison Square Park, the Flatiron building, the Clocktower building, and gorgeous sunsets. The entertaining area boasts an open living/dining area and newly renovated kitchen with top-of-the-line stainless steel appliances. The master suite has a private balcony, walk-in closet, and marble bath. Video and virtual tours are available for this unit. See floor plan and full details here.

 All images of One Lincoln Square via Compass
All images of One Lincoln Square via Compass


Following a gut renovation, two apartments have been combined into one fantastic Upper West Side apartment with sweeping views and incredible natural light from floor-to-ceiling windows throughout. Features include a gracious entrance gallery, spacious bedroom suites, a thoughtfully designed home office, and tasteful lighting in every room. The oversized windowed eat-in kitchen has been updated with a marble island that doubles as a breakfast bar, high-end custom cabinetry, and Viking stainless steel appliances. A virtual tour is available for this unit. See floor plan and full details here.
 All images of The Rembrandt via Industrie Residential
All images of The Rembrandt via Industrie Residential


Sunny alcove studio enjoys panoramic views of classic West Village architecture and the adventurous new Lower Manhattan skyline alike. Recent renovations include skim-coated walls, contemporary molding, custom shades, chic lighting fixtures, and white oak hardwood floors. The kitchen features new cabinetry, quartz countertops and backsplash, and touch-sensor faucet. See floor plan and full details here.

 All images of Warren House via Compass
All images of Warren House via Compass


High-floor home looks out on panoramic views of iconic New York City landmarks from a corner window. Following a recent renovation, the chef's kitchen with new stainless steel appliances opens up to a living room with wet bar. The master suite features an L-shaped walk-in closet and new bath with dual sinks and large soaking tub. A virtual tour is available for this unit. See floor plan and full details here.

 All images of The Beekman Residences via R New York
All images of The Beekman Residences via R New York


High-floor home in a full-service building offers spectacular sweeping views north over City Hall and east to the Brooklyn Bridge from floor-to-ceiling windows. The living/dining area opens up to an eat-in kitchen with an oversized quartzite island, breakfast bar, wine fridge, and high-end appliances. The double-exposure master suite boasts three large closets and a five-fixture windowed bath with double vanity, large soaking tub, and separate enclosed toilet and shower. See floor plan and full details here.

 All images of One Brooklyn Bridge Park via The Corcoran Group
All images of One Brooklyn Bridge Park via The Corcoran Group


Waterfront apartment in a converted warehouse enjoys jaw-dropping views of Brooklyn Heights and the Downtown Brooklyn skyline from floor-to-ceiling windows as well as a large private terrace with water and electricity. Just off the expansive living space, no detail was overlooked in the chef's kitchen with high-end appliances. At the opposite end of the apartment, the master suite boasts custom walk-in closets, terrace access, and four-piece bath. See floor plan and full details here.

Would you like to tour any of these properties?
Just complete the info below.
Or call us at (212) 755-5544
Would you like to tour any of these properties?



















 6sqft delivers the latest on real estate, architecture, and design, straight from New York City.
6sqft delivers the latest on real estate, architecture, and design, straight from New York City.
