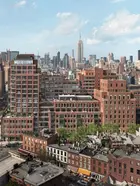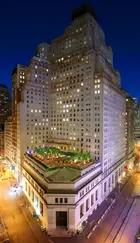According to CityRealty data, 294 apartment and townhouse contracts were signed in Manhattan in the first full week of July 2021. This amounted to $432.2M in aggregate sales based on the final asking price prior to going into contract. The median final asking price of the 97 condos signed was $1.295 million, or $1,453 per square foot. The median final asking price of the 138 co-ops signed was $795K. Listings in Inwood and the West Village spent the fewest days available on the market, averaging only 35 days; meanwhile, Lenox Hill, the Upper East Side neighborhood with the largest inventory of apartments for sale in the city, saw the highest number of contract signings with 27.
A full, sortable chart of the past week's deals may be found below.
The former New York City homes of David Bowie and Perry Ellis were among the past week's contract signings, but a number of less high-profile homes stood out for how briefly they lingered on the market. Below, see a selection of Manhattan listings that entered contract after less than one month on the market.
The former New York City homes of David Bowie and Perry Ellis were among the past week's contract signings, but a number of less high-profile homes stood out for how briefly they lingered on the market. Below, see a selection of Manhattan listings that entered contract after less than one month on the market.
In this article:
 All images of Lincoln Towers via Brown Harris Stevens
All images of Lincoln Towers via Brown Harris Stevens


From the Listing: Upon entering this new home you will be immediately struck with the expansive L-shaped living and dining areas overlooking an expansive cityscape through a wall of 4 large windows. Under the window built-ins provide additional storage and conceal the HVAC units in the living room and all three bedrooms. An updated kitchen with granite counter tops, granite backsplash, and granite floors coupled with ceiling-high white cabinets make this a very functional and easy to maintain kitchen. Each of the three bedrooms are very large and can accommodate either a king sized bed, two twin beds or furnishing for a well-appointed den/family room. See floor plan and full details here.
 All images of Downtown by Starck via Compass
All images of Downtown by Starck via Compass


From the Listing: The most remarkable feature of Loft 2512 is its open layout. The home is perfect for entertaining, thanks to the massive great room. With 11' foot ceilings and oversized windows, there is a bright and airy feel. The western exposure lets afternoon sunshine in, creating warmth that fills the space. Newly refinished floors are found throughout the home, adding style and freshness. The open kitchen, with brand new refrigerator, lends itself to large gatherings as easily as intimate nights at home. The light flooded main suite is complete with a five-piece bath and large walk-in closet. The windowed interior home office is private and only limited to your imagination and would be an ideal additional bedroom, den, or proper work space. A second full bathroom completes the home. Other noteworthy features include beautiful architectural detailing, maple hardwood flooring, and a laundry closet with new washer and dryer.
See floor plan and full details here.
 All images of The Victoria via Douglas Elliman
All images of The Victoria via Douglas Elliman


From the Listing: Apartment 819 is an oversized one-bedroom offering a quiet and serene living space in a central location. The north-facing one-bedroom faces the back of the building allowing for a tranquil experience while fully taking advantage of a central location - 14th Street between Union Square and 5th Avenue. The Victoria is a full-service co-op with six elevators, an on-site garage accessible through the building, dry-cleaning service, laundry room, bike storage, and cold storage. There is an impressive collection of trains and buses nearby. See floor plan and full details here.
 All images of 300 East 74th Street via Brown Harris Stevens
All images of 300 East 74th Street via Brown Harris Stevens


From the Listing: Apartment 34G at 300 East 74th Street is a spacious and beautifully conceptualized 2-bedroom, 2-bathroom home. Immediately, one is struck by expansive views that stretch as far as the eye can see, including scenic vistas of the East River and Long Island Sound as well as Central Park. The large, corner-wraparound balcony adds to this picturesque home, providing an exquisite outdoor living space. In addition to a separate dining room, the windowed kitchen includes a lovely breakfast bar. The primary bedroom, with stunning eastern and northern views, also has multiple closets including a walk-in and an en-suite, windowed bathroom. The second bedroom, with custom, built-in bookcases, can double as a lovely home office. Additional features include generous closets throughout and a washer and dryer. See floor plan and full details here.
 All images of The Greenwich Lane via Corcoran
All images of The Greenwich Lane via Corcoran


From the Listing: Located on the ninth floor, this light-filled residence at The Greenwich Lane offers beautiful western views including the Hudson River as well as southern glimpses through floor-to-ceiling windows. The loft-like interior features beamed ceilings, oak hardwood floors in a dark finish, exceptional custom millwork, and stainless steel finishes, invoking the highly crafted style of early modern industrial architecture. The well-proportioned living room has plenty of space for dining, and a Juliet balcony, creating indoor-outdoor living. The chef’s kitchen with a breakfast bar opens to the living room and is fully equipped with state-of-the-art Sub-Zero, Wolf, and Miele appliances. See floor plan and full details here.
Would you like to tour any of these properties?
Just complete the info below.
Or call us at (212) 755-5544
 All images of The Packard via Triplemint
All images of The Packard via Triplemint


From the Listing: Carefully curated and expertly renovated in 2020, no detail was left unattended in creating a functional, comfortable oasis. Upon entering the home, you are greeted by soaring 15' ceilings and massive western-facing windows that flood the space with warmth and light. The main living and dining areas flow effortlessly, from the dining nook with built-in banquette and seating for at least six, to the cleverly tucked away LG combination washer/dryer, to the built-in entertainment center. The open kitchen features a suite of top-of-the line finishes and appliances. Climb the open staircase to the mezzanine level, which is home to the apartment's two bedrooms and a sensational walk-in closet. See floor plan and full details here.
 All images of Century Towers via Corcoran
All images of Century Towers via Corcoran


From the Listing: Perfectly situated in Greenwich Village, this large, L shaped studio condo offers the chance to create a fantastic home in one of New York's most sought-after neighborhoods. This spacious and bright unit has eastern and northern exposures with a direct view of the Empire State Building and the gardens of neighboring West Village buildings. The apartment features a separate entryway with two closets and a third which has been opened to create a home office/seating area. The parquet floors have been beautifully restored throughout and the entire apartment was just repainted. See floor plan and full details here.
 All images of 99 Bank Street via Corcoran
All images of 99 Bank Street via Corcoran


From the Listing: This one-of-a-kind, double exposure duplex boasts over 1,450 square feet of living and entertaining space surrounded by 15 large windows. Currently configured as a massive lofted one bedroom, three-bathroom, the apartment easily converts to a 2 bedroom, 2 bath and powder room, depending on your needs. The windowed chef's kitchen boasts floor-to-ceiling Irpinia cabinets, extensive storage, an extra wide island with waterfall countertop, and stainless steel appliances. The dining room is ideal for large parties and is surrounded by windows and adjacent to the kitchen. The living room is set apart and provides for an intimate environment. There are two full baths on the main floor, a large walk-in closet where an in-unit washer/dryer can be installed, and significant wall space for art. See floor plan and full details here.
 All images of 15 Union Square West via Corcoran
All images of 15 Union Square West via Corcoran


From the Listing: Reintroducing the ultimate in Penthouse living, this truly one-of-a-kind home features over 5,000 square feet of extraordinary indoor and outdoor living spaces with incredible custom details and skyline views. Completely redesigned by D’Apostrophe, the 3 bedroom and 3.5 bath residence has expansive private outdoor space on both the upper and lower levels. Premium upgrades grace the ambience throughout, such as beautiful 6” white oak plank hardwood floors, custom espresso stained white oak paneling, and superior total home technology that affords a seamless luxury lifestyle.
See floor plan and full details here.
 All images of Dag Hammarskjold Tower via Olshan Realty
All images of Dag Hammarskjold Tower via Olshan Realty


From the Listing: Long the private home of diplomats and world travelers, this spectacular home is now available to the public. The dramatic centerpiece is the 42' x 16' Great Room, with a wingspan of 42.4' x 36.6' along its deepest axes. It easily accommodates multiple areas for entertaining and dining, and extras include sweeping skyline and river views plus private balcony. The 24.7 x 11.2 eat-in kitchen has just been completely updated in contemporary style, featuring modern white cabinetry, stainless steel appliances, side by side fridge with water dispenser, double sinks, marble countertops, custom tile floors and more. When needed, French doors can separate the working kitchen from the 11.5x11.2 dining nook. See floor plan and full details here.
 All images of Chelsea Mews via Keller Williams
All images of Chelsea Mews via Keller Williams


From the Listing: Strong industrial bones form the underpinning of this oversized prewar loft one bedroom apartment. Towering 11-foot beamed ceilings and four giant double paned windows, provide direct Empire State Building views and an abundance of light from each room. The generously proportioned bright and airy home features a renovated chef's kitchen with granite counter tops, state-of-the-art stainless steel appliances and custom cabinetry with more than enough storage. The large adjacent separate dining area leading into the spacious living room, is perfect for entertaining and can easily accommodate large parties, or quiet dinners for one or two (or people who just think big). The renovated bath with walk-in shower, is conveniently located just off the king-sized bedroom. See floor plan and full details here.
 All images of 304 West 88th Street via William Raveis New York City
All images of 304 West 88th Street via William Raveis New York City


From the Listing: Apartment 3A is an exquisitely renovated home in a classic, turn-of-the-century townhouse. Through oversized windows look out at the iconic tree-lined West 88th Street. The apartment's old world exposed brick walls complement amazing finishes, including Brazilian cherry floors, recessed lighting, and elegant crown molding. A custom granite-faced mantle frames the wood burning fireplace which creates a space in which to relax & entertain. The main bedroom hosts a wall of closets, overhead storage, and elegant wainscoting. Featured in this modern, open chefs kitchen is top-of-the-line appliances including GE Monogram refrigerator and dishwasher, KitchenAid range and microwave, and a deep sink mounted under CaesarStone countertop. The spa-like bathroom features Duravit and Kohler fixtures and a spacious linen closet. Closets and customized storage make great use of every inch of space throughout the home. Add to all this the convenience of the in-unit LG combination washer / dryer. See floor plan and full details here.
Would you like to tour any of these properties?
Just complete the info below.
Or call us at (212) 755-5544
Would you like to tour any of these properties?













 6sqft delivers the latest on real estate, architecture, and design, straight from New York City.
6sqft delivers the latest on real estate, architecture, and design, straight from New York City.
