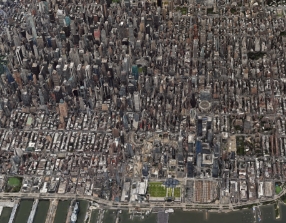Save this listing!
Save this listing to get notified of price drops, new similar properties, and keep track of your top picks.











GARDENS IN THE SKY - CONVERTIBLE THREE BEDROOM
ATTENTION TERRACE LOVERS! BRING YOUR ARCHITECT TO CREATE THE HOME OF YOUR DREAMS! Prepare to be wowed by this unique sun flooded entertainer’’s dream home (that can easily be converted into a 3bd/2ba) with TWO large TERRACES and spectacular views.
The seller has enjoyed this well-loved home for decades! Entertaining is seamless in the spacious loft like living room with oversized floor to ceiling sliding glass doors to the huge (approx. 194 square feet) East Terrace with wide open City and River views and sliding doors to the large (approx.
121 square feet) South Terrace with wide open City views, including The Chrysler Building and One Vanderbilt. The windowed kitchen opens to a breakfast area or dine alfresco on the Terrace. A large dining room/den opens through double-doors from the living room, has great south views, and could easily be converted into a third large bedroom.
The huge primary suite has great closet space and also enjoys those great south views. The second existing bedroom is also generous in size and again features great south views. Currently configured as two adjacent apartments that can be legally combined into one contiguous 2-3 bedroom.
The D unit is a Junior 4 with TWO terraces and the adjacent C line is a one bedroom unit, this unique home offers approximately 1,570 square feet of interior space to work with plus approx. 315 square feet of outdoor space, all with great light and views. This apartment presents a rare opportunity and is priced quickly to sell - do not hesitate on this one!
See Alternate Floorplan, of course verify accuracy with architect!
Sorry no washer/dryer allowed.
345 East 52nd Street is a well-run cooperative with 24-hour doorman and attentive resident manager, an elegant lobby with gorgeous new hallways, private garage (waitlist), common storage (no fee), and bike storage.
The co-op permits 75% financing. Pet friendly too.
Turtle Bay is a vibrant neighborhood in the heart of Manhattan, with the Bridge nearby making for an easy commute out east or to Connecticut, and walkable to work for those working in midtown, the United Nations and the medical corridor just north of the Bridge. Easy access to the FDR Drive highway makes for a quick Uber ride to Wall Street. The location also offers close proximity to shopping at Whole Foods, Trader Joes and Midtown Catch, and excellent dining such as La Villetta, Rosa Mexicana, Mr. Chow’’s, Morso and Bistro Vendome, which are neighborhood favorites.

View school info, local attractions, transportation options & more.
Experience amazing 3D aerial maps and fly throughs.







Save this listing to get notified of price drops, new similar properties, and keep track of your top picks.
RLS IDX Data display by CityRealty.com, LLC. This information is not verified for authenticity or accuracy and is not guaranteed and may not reflect all real estate activity in the market. ©2023 The Real Estate Board of New York, Inc., All rights reserved. IDX information is provided exclusively for consumers’ personal, non-commercial use and it may not be used for any purpose other than to identify prospective properties consumers may be interested in purchasing.
All information furnished regarding property for sale, rental or financing is from sources deemed reliable, but no warranty or representation is made as to the accuracy thereof and same is submitted subject to errors, omissions, change of price, rental or other conditions, prior sale, lease or financing or withdrawal without notice. All dimensions are approximate. For exact dimensions, you must hire your own architect or engineer and for no listing shall the number of bedrooms listed be considered a legal conclusion.

Sign-up and we'll email you changes to this listing.
Whether you’re a buyer, investor, or simply curious, this report is your key to unlocking in-depth insights and analysis on .
Please confirm your details: