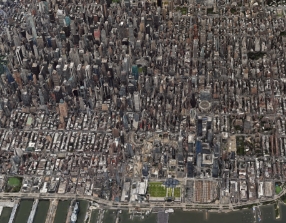Shh... Many units sell without being publicly listed.
Interested in off-market listings at 505 West 43rd Street? Some previously listed residences might be available – contact us for insider details on potential opportunities!


505 W 43 (formerly known as Charlie West) is a 123-unit condominium development located at Tenth Avenue and 43rd Street on Manhattan’s Far West Side,. The two-wing, 16-story structure, designed by Eran Chen of ODA, features a bridge-like foundation that spans an Amtrak right-of-way, effectively shielding residences from noise. Interiors by Andres Escobar in collaboration with Lemay_id bring a modern, stylish flair to the project.
The studio to three-bed residences have open-plan living areas, floor-to-ceiling windows, wide-plank oak floors, and state-of-the-art Bosch appliances, including a washer/dryer. Select homes offer sizeable terraces and wide-angle skyline views.
The development offers an impressive suite of hotel-level amenities, including a lounge/library, landscaped courtyard, rooftop deck, heated indoor/outdoor pool with a sun deck, a state-of-the-art fitness center, a children’s playroom, and bike storage.
Situated in the burgeoning Midtown West neighborhood of Hell’s Kitchen, residents enjoy proximity to the Hudson River Greenway, Hudson Yards, Jacob K. Javits Convention Center, the Theater District, and local favorites like Mercato. The area offers diverse dining, shopping, and entertainment options, with easy access to major hubs like Hudson Yards and Herald Square.
Transportation is highly accessible, with the 34th Street-Hudson Yards subway station providing a direct link to other parts of Manhattan. Additional transit options include crosstown buses, the Port Authority transit hub, and a nearby ferry terminal offering service to the Financial District.






Interested in off-market listings at 505 West 43rd Street? Some previously listed residences might be available – contact us for insider details on potential opportunities!

View school info, local attractions, transportation options & more.
Experience amazing 3D aerial maps and fly throughs.
|
Year
Avg Price / Ft2 (Est)
Median Price / Ft2 (Est)
Avg. Actual Price
Med. Actual Price
Transactions
2025
$1,384
$1,895,000
$1,384
$1,895,000
1
2024
$1,548
$1,976,458
$1,548
$1,715,000
12
2023
$1,496
$1,648,959
$1,533
$1,624,000
18
2022
$1,612
$1,625,791
$1,602
$1,647,500
18
2021
$1,598
$1,086,019
$1,600
$1,016,659
15
2020
$1,893
$2,096,244
$1,891
$1,337,370
11
2019
$1,841
$1,240,169
$1,844
$1,230,877
22
2018
-
-
-
-
0
2017
$1,900
$2,299,239
$1,900
$2,299,239
1
2016
-
-
-
-
0
2015
-
-
-
-
0
2014
-
-
-
-
0
|
Year
Avg Price / Ft2 (Est)
Median Price / Ft2 (Est)
Avg. Actual Price
Med. Actual Price
Transactions
2013
-
-
-
-
0
2012
-
-
-
-
0
2011
-
-
-
-
0
2010
-
-
-
-
0
2009
-
-
-
-
0
2008
-
-
-
-
0
2007
-
-
-
-
0
2006
-
-
-
-
0
2005
-
-
-
-
0
2004
-
-
-
-
0
2003
-
-
-
-
0
|
Sign-up and we'll email you new listings in this building!
Whether you’re a buyer, investor, or simply curious, this report is your key to unlocking in-depth insights and analysis on .
Please confirm your details: