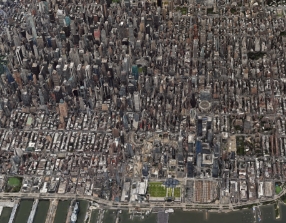Shh... Many units sell without being publicly listed.
Interested in off-market listings at 15 Hudson Yards? Some previously listed residences might be available – contact us for insider details on potential opportunities!


Iconic architecture meets unparallelled service at 15 Hudson Yards. The 914-foot, 70-story skyscraper, designed by architects Diller Scofidio + Renfro, ranks among the city’s tallest apartment buildings, while the gently-bowed, glass-clad design is among the city’s most graceful. The building incorporates The Shed, a premier concert venue where a one-of-a-kind sliding canopy redefines urban spectacle. The elite residence adjoins the High Line, Thomas Heatherwick’s Vessel sculpture, the Shops at Hudson Yards, and Bella Abguz Park at Hudson Boulevard. The 34th Street station of the 7 train sits a block away. Vibrant Chelsea spans to the south, and the Hudson River Greenway stretches a block west.
Exceptional resident resources include round-the-clock concierge, full-service laundry and housekeeping, personal shoppers, refrigerator stocking, luggage packing, florist, pet and plant care, 24-hour in-residence dining and personal chefs, translation assistance, in-residence spa treatments, art consultation and framing, car detailing, and much more. An amenity club features lounges, game rooms, a 3,500-square-foot fitness center, 75-foot swimming pool, business suite, and screening rooms, all boasting panoramic views from the from the 50th and 51st floors. 15 Hudson Yards awaits those that seek a condominium experience that has it all.






Interested in off-market listings at 15 Hudson Yards? Some previously listed residences might be available – contact us for insider details on potential opportunities!

View school info, local attractions, transportation options & more.
Experience amazing 3D aerial maps and fly throughs.
Sign-up and we'll email you new listings in this building!
Whether you’re a buyer, investor, or simply curious, this report is your key to unlocking in-depth insights and analysis on .
Please confirm your details: