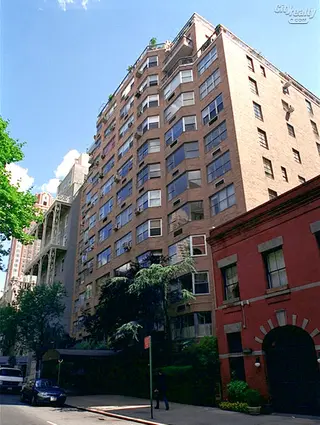
- Apartments
- Overview & Photos
- Maps
- Floorplans
- Sales Data & Comps
- Similar Buildings
- All Units


116 East 66th Street was built in 1954 and has a total of 55 apartments. Located in the Upper East Side, 116 East 66th Street is very close to the F and 6 subway lines.
Amenities at this building include doorman.
Similar nearby buildings include 650 Park Avenue, 795 Fifth Avenue, 55 East 72nd Street and 470 Park Avenue.







View school info, local attractions, transportation options & more.
Experience amazing 3D aerial maps and fly throughs.
For some co-ops, instead of price per square foot, we use an estimate of the number of rooms for each sold apartment to chart price changes over time. This is because many co-op listings do not include square footage information, and this makes it challenging to calculate accurate square-foot averages.
By displaying the price per estimated room count, we are able to provide a more reliable and consistent metric for comparing sales in the building. While we hope that this gives you a clearer sense of price trends in the building, all data should be independently verified. All data provided are only estimates and should not be used to make any purchase or sale decision.