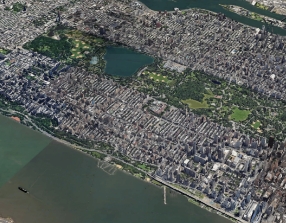
- Apartments
- Overview & Photos
- Maps
- Floorplans
- Sales Data & Comps
- Similar Buildings
- All Units


222 Riverside Drive captures the pre-war grandeur and style of the Upper West Side while offering enviable, modern amenities.
222 Riverside Drive apartments are generously sized, with high ceilings and ample closet space. Units also feature such architectural details as exquisite moldings and hardwood floors, working fireplaces and bay windows that offer views of the Hudson River and Riverside Park.
Full-size kitchens with pass-through windows are fitted with premium wood cabinetry and granite countertops, while en suite master baths are styled in marble. Residents are also offered access to such amenities as a full-time doorman and concierge, a live-in super, central air conditioning, a health club, a garage and a landscaped roof deck with designated areas for children to play and for adults to enjoy outdoor leisure activities.
222 Riverside Drive has access to the wealth of shops, restaurants and entertainment options in the Upper West Side; an express subway station is only a few blocks away. Outside the front door is Riverside Park, home to numerous recreation areas, public marinas, a pedestrian esplanade and an extensive bike path, making waterfront relaxation and enjoyment a day-to-day part of tenants’ lives.







View school info, local attractions, transportation options & more.
Experience amazing 3D aerial maps and fly throughs.
Broker & Buyer Comments