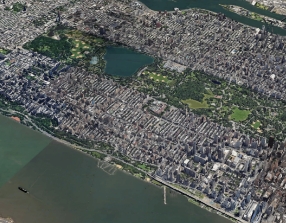Shh... Many units sell without being publicly listed.
Looking for something special? Select off-market options at 315 West 106th Street may be available – connect with us for access.


315 West 106th Street, constructed in 1925 and designed by the celebrated architect Rosario Candela, stands 15 stories tall and comprises 52 apartments boasting stunning views of the Hudson River and Riverside Park.
This full-service cooperative, incorporated in 1980, is situated on a tranquil stretch between West End Avenue and the service drive of Riverside Drive. The cooperative allows for 75% financing and is pet-friendly. Residents benefit from 24-hour doorman service, a bike room, storage facilities, laundry facilities, and the presence of a live-in resident manager. Additionally, the building features a newly constructed landscaped roof deck, offering breathtaking views.


Looking for something special? Select off-market options at 315 West 106th Street may be available – connect with us for access.

View school info, local attractions, transportation options & more.
Experience amazing 3D aerial maps and fly throughs.
For some co-ops, instead of price per square foot, we use an estimate of the number of rooms for each sold apartment to chart price changes over time. This is because many co-op listings do not include square footage information, and this makes it challenging to calculate accurate square-foot averages.
By displaying the price per estimated room count, we are able to provide a more reliable and consistent metric for comparing sales in the building. While we hope that this gives you a clearer sense of price trends in the building, all data should be independently verified. All data provided are only estimates and should not be used to make any purchase or sale decision.
|
Year
Avg Price / Room (Est)
Avg. Actual Price
Med. Actual Price
Transactions
2025
$433,571
$3,035,000
1
2024
-
-
0
2023
-
-
0
2022
$378,613
$2,538,750
4
2021
$427,692
$2,780,000
1
2020
-
-
0
2019
$392,865
$2,750,058
2
2018
$293,095
$1,665,000
2
2017
-
-
0
2016
$305,000
$1,525,000
1
2015
$390,000
$1,950,000
1
2014
-
-
0
|
Year
Avg Price / Room (Est)
Avg. Actual Price
Med. Actual Price
Transactions
2013
-
-
0
2012
$352,143
$2,465,000
1
2011
$399,286
$2,795,000
1
2010
$313,743
$2,108,082
2
2009
$242,906
$1,337,500
4
2008
-
$1,220,000
1
2007
$344,868
$1,850,625
2
2006
$184,000
$920,000
1
2005
$342,221
$2,224,435
1
2004
$77,562
$188,203
2
2003
$207,000
$1,035,000
1
|
Sign-up and we'll email you new listings in this building!
Whether you’re a buyer, investor, or simply curious, this report is your key to unlocking in-depth insights and analysis on .
Please confirm your details: