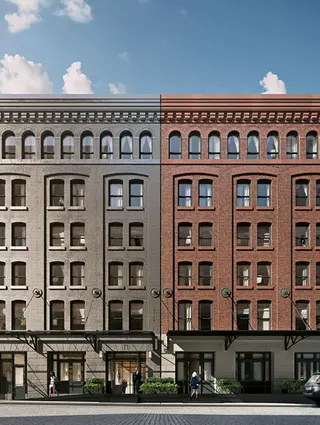 Carter Horsley
Carter HorsleyDec 23, 2011
Carter's Review
Sterling Mason is a stunning, 6-story loft apartment building at 71 Laight Street between Greenwich and Washington Streets in TriBeCa that replicates its original 1906 red-brick masonry building with a new light-gray twin building of cement composite or reinforced concrete panels with a metallic finish.
Morris Adjmi is the development’s architect. Deborah Nevins is the landscape architect. John and Christine Gachot did the interiors.
Taconic Partners is the developer of the 33-unit project that started sales in 2013.
The two structures surround a very handsome courtyard with a reflecting pool with fountains designed by Deborah Nevins, who also did the development’s interiors.
Bottom Line
One could easily mistake the “new” section clad in a contemporary metallic façade as simply a repainted “half” of the original red-brick building, but that would miss the counterpoint point of the artistry involved in this recreated “doubling” of a very handsome and classic TriBeCa building that the developers maintain “redefines classic TriBeCa."
This is a double-take building. Maybe in a few years they’ll make one side silver and the other gold...
It is one block from the Hudson River Park.
Description
The building has a one-story, rusticated base with sidewalk landscaping and large and handsome marquees suspended by attractive cables.
The windows are inset and slightly arched and on the second through the fifth floors are paired within arched piers. The sixth floor has 30 narrow arched windows beneath a large bracketed cornice.
The entrance, which is flanked by light sconces, has ramped access parallel to the building’s façades.
The lobby has a wood-burning fireplace, a wood ceiling, a limestone floor and large windows onto the large and very handsome courtyard.
Adjoining the large lobby is the library lounge that has seven shelves of built-in bookcases and a wood-burning fireplace set in a tall mirrored wall and the lounge also overlooks the courtyard.
Tall windows facing the courtyard have operable metal shutters.
The courtyard’s reflecting pool and fountains are on the same axis with the building’s entrance.
There is some retail space on Washington Street.
Amenities
The building has a concierge, a doorman, a porter and a resident manager.
It also has a children’s play space designed in collaboration with the 92nd Street Y, a fitness center and a 12-car garage.
Apartments
There are three penthouses each with a wood-burning fireplace.
Apartments have Henrybuilt kitchens.
Penthouse C is a four-bedroom unit with 4,986 square feet of interior space and a 1,065-square foot terrace. The top level has a 14-foot-long entrance gallery across from a grand staircase to the lower level and its four bedrooms. At one side of the gallery is a 13-foot-wide library and the other side is the 40-foot-long great room that leads to a 19-foot-long family room and a open, 15-foot-long kitchen with an island. The library and great room open onto the large terrace.
Apartment C on floors 2 through 5 is a five-bedroom unit with a 14-foot long entry foyer that leads to a 18-foot-wide gallery that leads to a 29-foot-long great room next to a 15-foot-long breakfast/family room and a 15-foot-long open kitchen with an island.
Apartment D on floors 2 through 5 is a four-bedroom unit that has a 10-foot-long entry foyer that leads to a 20-foot-long gallery that opens onto a 31-foot-long great room adjacent to a 14-foot-square breakfast/family room and an open 15-foot-long kitchen.
Apartment B on floors 2, 4 and 5 is a three-bedroom unit that has a 9-foot-long entry foyer that leads to a 22-foot-square great room with a 17-foot-long open kitchen with an island.
Apartment F on floors 2 through 5 is a three-bedroom unit with a 10-foot-square entrance gallery that opens onto a 32-foot-wide great room next to a 13-foot-long open kitchen.
Team
Morris Adjmi’s other projects include the very dramatically angled commercial facility at 837 Washington Street in the Meatpacking District and the Wythe Hotel in Williamsburg, Brooklyn.
Taconic Investment Partners was founded in 1997 and has more than 12 million square feet of commercial space and more than 3,000 apartments in New York city. Its holdings include the Apple Store building on the northwest corner of Ninth Avenue and 14th Street and the full-block office building at 111 Eighth Avenue between 15th and 16th Streets.
History
The project was first conceived in 2007 with a name “reflecting the materials in its façade,” according to an April 25, 2013 article by Julie Satow in The New York Times.
The original building was a storage house for tea and coffee and, according to the article, “the new structure will be its mirror image, but with an aluminum skin.”
Alvarao Arranz, the original developer of the project, commissioned Mr. Adjmi when he acquired the site in 2007 for $57 million. He sold it to Taconic for about $65 million. The design was approved by the city’s Landmarks Preservation Commission in 2008.
Mr. Lombardi is one of the most active architects of residential conversion projects in Lower Manhattan.

- Condo built in 2013
- Located in Tribeca
- 33 total apartments 33 total apartments
- 10 recent sales ($4.3M to $12.5M)
- Doorman
- Pets Allowed

 6sqft delivers the latest on real estate, architecture, and design, straight from New York City.
6sqft delivers the latest on real estate, architecture, and design, straight from New York City.
