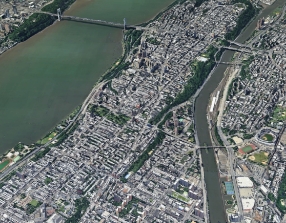
- Apartments
- Overview & Photos
- Maps
- Floorplans
- Sales Data & Comps
- Similar Buildings
- All Units


Castle Village is a five-building cooperative apartment complex located on Cabrini Boulevard between West 181st and 186th Streets in the Hudson Heights area of Washington Heights. The project was completed in 1939 by real estate developer Charles V. Paterno of which the 7.5 acres site was home to his former castle-like residence.
Castle Village contains some of the first apartment towers to employ reinforced concrete construction in New York City. The design of the towers was influenced by medieval European castle keeps. Each floor contains nine apartments, the majority of which have Hudson River and George Washington Bridge views.
Castle Village is perched above the Hudson River on 7 ½ acres of lush garden grounds with walking paths, outdoor playground, community garden plots, herb garden, picnic areas, many benches to enjoy the magnificent sunsets. There is a state-of the art gym (with full river views to inspire a great workout), indoor playspace, roof decks on ALL buildings, garage, community room, laundry room in each building, storage cages, bike storage, live-in superintendent, on-site management office, doormen, porters, Handymen – wonderful large staff catering to your needs! Pets are okay (one dog per household). It’s only 20 minutes from this urban oasis to Midtown, plus Fort Tryon Park, Cloisters Museum, Riverside Park, and the Little Red Lighthouse.







View school info, local attractions, transportation options & more.
Experience amazing 3D aerial maps and fly throughs.
For some co-ops, instead of price per square foot, we use an estimate of the number of rooms for each sold apartment to chart price changes over time. This is because many co-op listings do not include square footage information, and this makes it challenging to calculate accurate square-foot averages.
By displaying the price per estimated room count, we are able to provide a more reliable and consistent metric for comparing sales in the building. While we hope that this gives you a clearer sense of price trends in the building, all data should be independently verified. All data provided are only estimates and should not be used to make any purchase or sale decision.
Broker & Buyer Comments