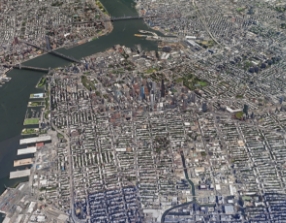Shh... Many units sell without being publicly listed.
Explore off-market possibilities at 172 North 10th Street – inquire to find out about residences with owners open to private offers!


172 North 10th Street is a discreet loft condo conversion with only 14 units. It is located in the heart of North Williamsburg near McCarren Park, Whole Foods, Blue Bottle Coffee, the Apple Store, boutique shopping, top restaurants, and the waterfront and ferry.






Explore off-market possibilities at 172 North 10th Street – inquire to find out about residences with owners open to private offers!

View school info, local attractions, transportation options & more.
Experience amazing 3D aerial maps and fly throughs.
|
Year
Avg Price / Ft2 (Est)
Median Price / Ft2 (Est)
Avg. Actual Price
Med. Actual Price
Transactions
2025
-
-
-
-
0
2024
-
-
-
-
0
2023
-
-
-
-
0
2022
$1,418
$2,425,000
$1,418
$2,425,000
1
2021
$1,335
$650,000
$1,335
$650,000
1
2020
-
-
-
-
0
2019
$1,249
$1,252,500
$1,249
$1,252,500
2
2018
-
-
-
-
0
2017
$1,202
$585,494
$1,202
$585,494
1
2016
-
-
-
-
0
2015
$1,368
$1,929,531
$1,422
$1,992,960
10
2014
-
-
-
-
0
|
Year
Avg Price / Ft2 (Est)
Median Price / Ft2 (Est)
Avg. Actual Price
Med. Actual Price
Transactions
2013
-
-
-
-
0
2012
-
-
-
-
0
2011
-
-
-
-
0
2010
-
-
-
-
0
2009
-
-
-
-
0
2008
-
-
-
-
0
2007
-
-
-
-
0
2006
-
-
-
-
0
2005
-
-
-
-
0
2004
-
-
-
-
0
2003
-
-
-
-
0
|
Sign-up and we'll email you new listings in this building!
Whether you’re a buyer, investor, or simply curious, this report is your key to unlocking in-depth insights and analysis on .
Please confirm your details: