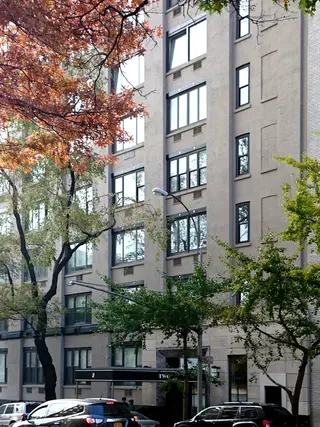 Carter Horsley
Carter HorsleyNov 20, 2017
Carter's Review
This 10-story building at 2 East End Avenue on the northwest corner of 79th Street was erected in 1910 and was converted from an electrical testing laboratory to a co-operative apartment building in 1978 by the Rockrose Development Corporation, which was headed by Nourallah Elghanayan and his sons, Tom, Henry, Frederick and Jeffrey.
It has 57 apartments.
The conversion was designed by Bernard Rothzeid & Partners.
The electrical testing company moved into the 8-story building at this address from a two-story structure at 10-12 East End Avenue in 1938.
Bottom Line
A prime Far East Side location with large apartments very close to an entrance to the FDR Drive and not far from Carl Schurz Park and the Chapin and Brearley schools.
Description
The white-brick building has a canopied entrance and slightly recessed window bays with discrete air-conditioners. The top floor is glass-enclosed and slightly recessed.
Amenities
The building has a full-time doorman, a live-in superintendent, a health club, and basement storage. It is pet-friendly.
Apartments
Apartment 3B is a three-bedroom unit with an angled, 11-foot-long entry foyer that leads to a 16-foot-long gallery that opens onto a 20-foot-long, angled dining room and a 29-foot-long living room and a 19-foot-long, enclosed, eat-in kitchen.
Apartment 4A is a three-bedroom unit with a 16-foot-long entry foyer that opens onto a 15-foot-long gallery and a 19-foot-long living room and a 13-foot-wide dining room that is next to a 13-foot-wide, angled kitchen.
Apartment 1B is a three-bedroom duplex with an 11-foot-wide entry foyer that leads to an 11-foot-wide gallery with spiral staircase and a 24-foot-long living room, a 15-foot-long kitchen and three bedrooms on the main level and a 15-foot-wide dining room and a 27-foot-long end on the lower level.

- Co-op built in 1908
- Converted in 1978
- Located in Yorkville
- 57 total apartments 57 total apartments
- 10 recent sales ($1.8M to $3.6M)
- Doorman
 6sqft delivers the latest on real estate, architecture, and design, straight from New York City.
6sqft delivers the latest on real estate, architecture, and design, straight from New York City.
