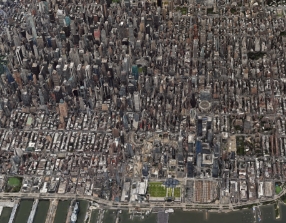
- Apartments
- Overview & Photos
- Maps
- Floorplans
- Sales Data & Comps
- Similar Buildings
- All Units


Designed by acclaimed architect Rosario Candela and completed in 1929, 14 Sutton Place South is a prestigious full-service cooperative in one of Manhattan’s most exclusive enclaves. This elegant 15-story, red-brick building features 93 well-proportioned residences, some with two fireplaces, and is known for its gracious layouts and timeless design. Converted to a co-op in 1957, it remains one of Sutton Place’s most sought-after addresses.
Residents enjoy a wealth of amenities, including a 24-hour doorman, live-in superintendent, a beautifully landscaped rooftop garden, a state-of-the-art fitness center, a bike room, central laundry, and deeded basement storage. The building boasts a classic canopied entrance with sidewalk landscaping, a rusticated limestone base, and architectural details such as corner window surrounds and elegant bandcourses.
Sutton Place offers a rare blend of tranquility and convenience, with charming pocket parks, easy access to the East River Esplanade, and close proximity to Midtown, the United Nations, and NYC’s medical corridor. Quick access to the FDR Drive allows for smooth travel downtown or out of the city, and nearby public transportation includes the 57th Street bus and subway connections. Residents also enjoy a vibrant selection of restaurants, including La Villetta, Mr. Chow, Morso, and Bistro Vendôme, along with shopping at Whole Foods, Trader Joe’s, and Midtown Catch.
With excellent financials, no underlying mortgage—a rarity among NYC co-ops—and a 50% financing cap, 14 Sutton Place South offers a unique opportunity for elegant city living. Pets are welcome with board approval.







View school info, local attractions, transportation options & more.
Experience amazing 3D aerial maps and fly throughs.
For some co-ops, instead of price per square foot, we use an estimate of the number of rooms for each sold apartment to chart price changes over time. This is because many co-op listings do not include square footage information, and this makes it challenging to calculate accurate square-foot averages.
By displaying the price per estimated room count, we are able to provide a more reliable and consistent metric for comparing sales in the building. While we hope that this gives you a clearer sense of price trends in the building, all data should be independently verified. All data provided are only estimates and should not be used to make any purchase or sale decision.
Notable past and present residents at 14 Sutton Place South