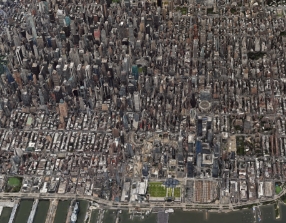
- Apartments
- Overview & Photos
- Maps
- Floorplans
- Sales Data & Comps
- Similar Buildings
- All Units


Sutton Manor East is a postwar cooperative located at 440 East 56th Street and dating back to 1949. It has a brick façade and an angled design that creates many corner windows for the apartments inside.
A full-time doorman and resident manager are on staff, and amenities include a central laundry room, residents' storage, and a planted outdoor garden. It is located on a tree-lined Sutton Place block near the East River Esplanade, the Bridgemarket Trader Joe's, and transportation options like the Lexington Avenue/59th Street transportation hub and the Roosevelt Island tramway. The building allows pets, pied-a-terres, and up to 70% financing.







View school info, local attractions, transportation options & more.
Experience amazing 3D aerial maps and fly throughs.
For some co-ops, instead of price per square foot, we use an estimate of the number of rooms for each sold apartment to chart price changes over time. This is because many co-op listings do not include square footage information, and this makes it challenging to calculate accurate square-foot averages.
By displaying the price per estimated room count, we are able to provide a more reliable and consistent metric for comparing sales in the building. While we hope that this gives you a clearer sense of price trends in the building, all data should be independently verified. All data provided are only estimates and should not be used to make any purchase or sale decision.