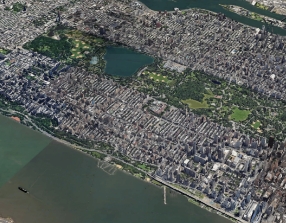Shh... Many units sell without being publicly listed.
Explore off-market possibilities at The Harmony – inquire to find out about residences with owners open to private offers!


The Harmony is a 29-story, 278-unit postwar cooperative located at 61 West 62nd Street, just down the street from Central Park, Lincoln Center, and Columbus Circle. The building's staff includes concierge, live-in superintendent, porter, and handyman. There is a communal laundry room and book swap in the basement, and additional amenities include a party room, children's playroom, storage, and bike storage. The Harmony Dry Cleaners is also in the building.
Pets are permitted for shareholders. The building permits guarantors, co-purchasing, and pied-a-terres with board approval.






Explore off-market possibilities at The Harmony – inquire to find out about residences with owners open to private offers!

View school info, local attractions, transportation options & more.
Experience amazing 3D aerial maps and fly throughs.
For some co-ops, instead of price per square foot, we use an estimate of the number of rooms for each sold apartment to chart price changes over time. This is because many co-op listings do not include square footage information, and this makes it challenging to calculate accurate square-foot averages.
By displaying the price per estimated room count, we are able to provide a more reliable and consistent metric for comparing sales in the building. While we hope that this gives you a clearer sense of price trends in the building, all data should be independently verified. All data provided are only estimates and should not be used to make any purchase or sale decision.
|
Year
Avg Price / Room (Est)
Avg. Actual Price
Med. Actual Price
Transactions
2025
$225,933
$788,116
7
2024
$387,107
$1,529,250
10
2023
$229,450
$804,950
10
2022
$243,777
$882,088
18
2021
$278,429
$1,035,500
14
2020
$271,005
$1,158,333
6
2019
$258,571
$877,857
7
2018
$261,333
$987,750
8
2017
$338,508
$1,705,614
11
2016
$287,704
$1,065,604
12
2015
$288,454
$1,083,542
12
2014
$317,779
$1,361,900
10
|
Year
Avg Price / Room (Est)
Avg. Actual Price
Med. Actual Price
Transactions
2013
$244,869
$1,186,000
23
2012
$204,622
$817,741
27
2011
$193,500
$574,583
6
2010
$184,075
$726,542
22
2009
$164,555
$590,089
14
2008
$227,056
$844,625
8
2007
$208,173
$904,789
19
2006
$210,667
$747,000
14
2005
$183,361
$684,549
32
2004
$156,087
$514,327
15
2003
$129,992
$585,429
7
|
Notable past and present residents at The Harmony

Sign-up and we'll email you new listings in this building!
Whether you’re a buyer, investor, or simply curious, this report is your key to unlocking in-depth insights and analysis on .
Please confirm your details:
Broker & Buyer Comments