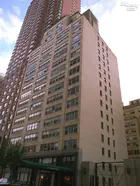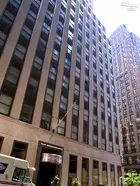 700 Park Avenue, #20A (Engel & Volkers)
700 Park Avenue, #20A (Engel & Volkers)
Between Christmas and New Year's, several brands held sales to offload their seasonal merchandise so as to make way for the latest offerings. Coincidentally, from December 27, 2023 to January 2, 2024, 48 sales listings throughout New York City experienced price reductions.
Notable listings and a chart detailing all price cuts may be seen below, and the chart may be viewed in a separate window here. Please be advised that all quoted figures reflect cumulative price cuts as opposed to the most recent reductions.
Notable listings and a chart detailing all price cuts may be seen below, and the chart may be viewed in a separate window here. Please be advised that all quoted figures reflect cumulative price cuts as opposed to the most recent reductions.
In this article:
 The Acacia, #UNIT1 (PEI ZHI)
The Acacia, #UNIT1 (PEI ZHI)


From the Listing: This first-floor duplex apartment is a rare gem, featuring a large balcony on the first floor and a huge garden on the lower level. Enjoy the natural light and city views from the floor-to-ceiling windows in every room. The open-concept kitchen and living room are perfect for entertaining, with a sliding door leading to the balcony. The unit also comes with a dishwasher, built-in microwave, in-unit washer/dryer and a spacious storage unit on the cellar level. See floor plan and full details here.
 Parker 72, #2H (Elegran)
Parker 72, #2H (Elegran)
From the Listing: This contemporary one-bedroom apartment boasts an ultra-modern design with an excellent layout and top-of-the-line finishes. The apartment features ample closet space with built-in shelving units, oak floors, and full-size stainless-steel appliances. A standout feature is the HD projector and screen, as well as a wine cooler, perfect for entertaining guests. The apartment can be delivered furnished. See floor plan and full details here.
 205 East 63rd Street, #10C (Brown Harris Stevens)
205 East 63rd Street, #10C (Brown Harris Stevens)

From the Listing: The living room of this junior 4 co-op apartment offers great proportions- it has two separate seating areas with beautiful southern light. It also includes a wall of closets, with plenty of storage throughout the apartment. There is a separate dining area with east, west, and southern views. The 14-foot-long kitchen comes with loads of storage and counter space, leading to the separate eating area. This home offers tons of potential, including conversion to a 2-bedroom apartment. See floor plan and full details here.
 Ritz Tower, #18A (Douglas Elliman)
Ritz Tower, #18A (Douglas Elliman)

From the Listing: 1,400 square feet with two large bedrooms, each with en suite bath, and in-unit washer/dryer. White Carrera marble in huge living/dining room. Twenty-four hour doormen, porters, concierge, maintenance staff, full-time chef, private dining room, and new gym. See full details here.
 35 Riverside Drive, #4 (Compass)
35 Riverside Drive, #4 (Compass)


From the Listing: Huge and bright one-bedroom with Riverside Park views, 12-foot ceilings, two wood-burning fireplaces, gorgeous hardwood floors, and the perfect West Side location facing Riverside Park between 75th and 76th Street. Enjoy the seasons change as you look out oversized windows directly onto the Park. Step out onto the Juliet balcony from the gracious primary bedroom complete with abundant closet space and wood-burning fireplace. See floor plan and full details here.
 99 John Deco Lofts, #1112 (Compass)
99 John Deco Lofts, #1112 (Compass)

From the Listing: Welcome to residence 1112, a stunning and bright alcove studio in the heart of the Financial District. This sun-kissed loft spans nearly 700 square feet and boasts 10’ beamed ceilings, a private terrace with beautiful architectural views of the Financial District, a built-in windowed home office, a separate large sleeping alcove with a walk in closet, and an expansive living and entertainment space framed by two large windows. Residence 1112 also features wide-plank hardwood floors and a chef’s kitchen. See floor plan and full details here.
 The Central Park View, #12E (Compass)
The Central Park View, #12E (Compass)


From the Listing: This spacious 3-bedroom, 2.5-bathroom property offers a total of 6 rooms, including architectural elements such as built-ins, a private entrance, and a sound system. As you step inside, you’ll be greeted by breathtaking views of Central Park, the city skyline, and other iconic landmarks. The abundance of natural light streams through casement, dual pane, and oversized windows, illuminating the hardwood, marble, and stone floors throughout. The bathrooms feature high-quality finishes, including ceramic, granite, and marble. See floor plan and full details here.
 The Abbey, #4A (Berkshire Hathaway HomeServices)
The Abbey, #4A (Berkshire Hathaway HomeServices)

Would you like to tour any of these properties?
Just complete the info below.
Or call us at (212) 755-5544
From the Listing: As you enter this corner apartment, you are immediately greeted by dramatic 18-foot ceilings, full-height windows, and newly exposed architectural beams. The spacious and light-filled living area facing south boasts Smart electricity and custom electric blinds, making it the perfect place to relax and entertain.
A focal staircase with glass treads, providing natural light through its open risers, leads you to the secluded second-floor bedroom or office area. See floor plan and full details here.
 163 East 71st Street, #1 (Braithwaite Realty LLC)
163 East 71st Street, #1 (Braithwaite Realty LLC)

From the Listing: Full floor condo on the garden level of an elegant prewar townhouse on a desirable tree-lined historic landmarked block in Lenox Hill. Consisting of 750 square feet of open space and a full-height cellar with potential to convert into office or studio. Behind the unit, enjoy private access to a large backyard and terrace. Currently configured as an open studio with space to reconfigure as a 1-bedroom. Completely renovated in 2008 including plumbing, electric and central air. See floor plan and full details here.
 The Townsley, #5D (Brown Harris Stevens)
The Townsley, #5D (Brown Harris Stevens)
From the Listing: This completely renovated home has a proper entry foyer leading to a spacious living room with southeast exposures, allowing sun to stream in all day. The apartment is in great move-in condition - the kitchen is updated with stainless steel appliances and the bathroom has been gut renovated. There is excellent closet space - three in total including a true walk-in closet! See floor plan and full details here.
 One Central Park, #69F (Sotheby's International Realty)
One Central Park, #69F (Sotheby's International Realty)


From the Listing: A high-floor split two-bedroom home has just undergone a complete renovation. The apartment is 1,293 square feet with spectacular Hudson River views from floor-to-ceiling windows and 10-foot ceilings. The home has custom furniture designed in Italy, a custom high gloss paint job, Comelit Remote Door opening system, Lutron lighting and shades, thermostat with remote access, Sonos music system, Samsung Smart TV, and Ring alarm system. Available fully furnished. See floor plan and full details here.
 Mayfair Towers, #19F (Casa Blanca Real Estate)
Mayfair Towers, #19F (Casa Blanca Real Estate)


From the Listing: This updated home is move-in ready and offers a perfect blend of luxury and comfort. Off the foyer, the large galley kitchen has been smartly updated and includes a Miele cooktop, stainless steel appliances, spacious breakfast bar and generous storage. Lovely new premium crown molding, baseboards and restored walls and ceiling have been crafted with fresh paint and enhance the sizable living and dining areas. The 21’ balcony offers a short step to moments of enjoying the open air and your plants. See floor plan and full details here.
 200 East 57th Street, #9D (Compass)
200 East 57th Street, #9D (Compass)


From the Listing: Open the door to a generous entry gallery, the center of a 56’ expanse from the huge living room with oblique protected open city views to the formal dining room which could easily be a third bedroom. Adjacent is the windowed, high-end cook’s kitchen with unbelievable storage, a Sub-Zero fridge/freezer, Beko range, oven and microwave, and LG dishwasher. Electricity is included in the maintenance. See floor plan and full details here.
 The Gramercy Gates, #6A (Compass)
The Gramercy Gates, #6A (Compass)

From the Listing: Unit 6A is a 25’ wide floor through home with 2 bedrooms, 2 bathrooms and 1326 interior square feet. Features include floor-to-ceiling windows, northern and southern exposures and a Juliet balcony. The open chef’s kitchen boasts natural quartz countertops and cabinets by Shinoki. The kitchen appliances and washer-dryer are Miele, the unrivaled German appliance maker, and the kitchen and bathroom fixtures are all Grohe. See full details here.
 Southgate, #PHC (Classic Marketing LLC)
Southgate, #PHC (Classic Marketing LLC)


From the Listing: The possibilities begin as you step out into your very private elevator landing of PHC and into the grand solarium in the middle of your sprawling terrace. The solarium is so much more than an over-sized living room with wood-burning fireplace and double height ceilings and access to two of the terrace "rooms", here is the centerpiece which will provide the back drop for your grand scale entertaining and memorable family gatherings. Sponsor sale - no board approval required. Sponsor pays 2 years maintenance! Air rights available for roof top expansion! Renovation credit at closing for $250,000. See floor plan and full details here.
 700 Park Avenue, #20A (Engel & Volkers)
700 Park Avenue, #20A (Engel & Volkers)

From the Listing: Experience luxury living at its finest in this beautiful sun-soaked two-bedroom (converted to a one-bedroom), perched atop New York City’s prestigious 700 Park Avenue. As you enter through the elegant foyer, you’ll be greeted by an expansive living room adorned with a wood-burning fireplace. A wall of windows floods the space with natural light and opens up onto a stunning large private terrace, perfect for enjoying morning coffee or evening cocktails with friends. See floor plan and full details here.
Would you like to tour any of these properties?
Just complete the info below.
Or call us at (212) 755-5544
Would you like to tour any of these properties?
















 6sqft delivers the latest on real estate, architecture, and design, straight from New York City.
6sqft delivers the latest on real estate, architecture, and design, straight from New York City.
