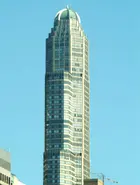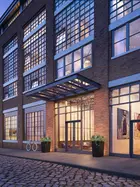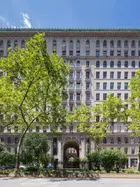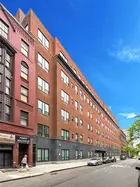As of April 23, 2021, the number of Manhattan apartments publicly listed for rent came in at 9,441 listings,, 500 less than earlier this month. While it has been well-reported that many landlords have been warehousing units in the hopes of listing empty units once rents begin to rise, however, there has been a rapid decline in inventory and a stabilization of rents over the last several months. Since the beginning of April, rents continued to inch higher, rising from a median of $3,022/month on April 1, to $3,098/month today. The stat includes listings not only in rental buildings but also within typically higher-priced condo, co-op, and townhouse buildings as well.
While the popularity of neighborhoods may ebb and flow, access to fresh air, sunlight, and inspiring views never get old. Below, take a look at the latest rental price improvements from the past week featuring triple-mint listings with either private outdoor space or iconic skyline views.
While the popularity of neighborhoods may ebb and flow, access to fresh air, sunlight, and inspiring views never get old. Below, take a look at the latest rental price improvements from the past week featuring triple-mint listings with either private outdoor space or iconic skyline views.
In this article:
From the Listing: The 44 Story Monarch, is a spectacular condo located on the corner of 89th and third avenue. Apartment 41DE is a spacious 4 bedroom and 3.5 bathroom home with absolutely spectacular panoramic river and city views of the Manhattan skyline with south, east and north exposures. This 2,100+ square foot home on the 41st floor features, large oversized windows and three balconies. This spacious floor plan is separated into two wings and offers an excellent layout. There are hardwood floors and oversized closets with custom built-ins throughout the apartment. The gourmet kitchen has an island with granite countertops and stainless steel appliances. There is also a renovated wet bar with refrigerator and a washer and dryer in the apartment. The apartment is also on the market for SALE asking only $3.5M See floor plan and full details here.
From the Listing: 51 Jay Street, Residence 1K is a duplex loft with a private outdoor patio in a beautifully converted warehouse, designed by the acclaimed architecture firm, ODA. Enjoy the feeling of being in an expansive, almost 2500 square foot "townhouse" with all the amenities of the finest luxury condo building.
Every detail throughout this 3 BR + Home Office/3.5 Bath residence speaks of expert craftsmanship and the finest materials that marry well with the industrial elegance of the building. Herringbone flooring throughout and the (almost) floor-to-ceiling walls of casement windows add to the loft-like feel of the home. The lovely patio (over 350 square feet) off the living room allows for seamless entertaining and is situated in a landscaped private courtyard designed by Steven Yavanian Landscape Architecture. See floor plan and full details here.
Every detail throughout this 3 BR + Home Office/3.5 Bath residence speaks of expert craftsmanship and the finest materials that marry well with the industrial elegance of the building. Herringbone flooring throughout and the (almost) floor-to-ceiling walls of casement windows add to the loft-like feel of the home. The lovely patio (over 350 square feet) off the living room allows for seamless entertaining and is situated in a landscaped private courtyard designed by Steven Yavanian Landscape Architecture. See floor plan and full details here.
From the Listing: Nothing defines luxury quite like living on Fifth Avenue in the heart of New York City, and now you have a chance to experience it for yourself in this large, sun-drenched two-bedroom, two-and-a-half bathroom residence atop the 5-Star Langham Place Hotel located at 400 Fifth Avenue. This corner apartments floor-to-ceiling windows truly accentuate the southwestern views, which are some of the best views Manhattan has to offer.
See floor plan and full details here.
From the Listing: UNFURNISHED or FULLY FURNISHED rental available June 1st. Panoramic views of Central Park, the Midtown skyline and the East River await you on the 41st floor of this white-glove full-service condominium building. Residence 41A is flooded with light from sunrise to the East until sunset to the West. The sprawling 3 bedrooms, 3.5 bathroom apartment has been beautifully reimagined boasting two living areas, two working fireplaces, two sunny balconies, a formal dining area and a spacious open kitchen with wet bar ideal for entertaining guests. Renovations include recessed lighting, luxurious bathrooms, outfitted closets, a modern kitchen and smart home features controllable from your smartphone for audio (Sonos speakers), zoned climate control (Nest) and electric window treatments. See floor plan and full details here.
From the Listing: Your home, with Central Park as your backyard. Extraordinary 4 bed, 4.5 bath apartment with direct breathtaking views of Central Park With eastern, southern, and northern exposures, this sun-drenched apartment offers incredible views of Manhattan and Central Park.
See floor plan and full details here."
From the Listing: A true gem not to be missed! Impeccably and stylishly renovated. Breathtaking views of Central Park & the Manhattan skyline greet you the minute you step into this corner apartment on the 46th floor of the City Spire Condominium. No expense has been spared in the beautiful renovation by Chicago-based architect Helmut Jan. There are luxurious finishes throughout, including Brazilian hardwood floors, a gorgeous bathroom and powder room, custom-fitted closets, solid-core doors, new air conditioning, and a stereo system.
. See floor plan and full details here.
Would you like to tour any of these properties?
Just complete the info below.
Or call us at (212) 755-5544
From the Listing: Welcome home to this perfectly designed 1 bedroom 1 bathroom residence with EXTRA LARGE PRIVATE OUTDOOR SPACE! ; See floor plan and full details here.
From the Listing: Walk into unit 614 at the Luxurious Nine52 Condominium, and you are immediately greeted by tall ceilings and jaw-dropping views of the city skyline.
The split and spacious 2 bed, 2 bath creates the perfect private escape. Both the master and secondary bathrooms are outfitted with classic floor-to-ceiling ceramic and marble tile, custom vanity, mirrored medicine cabinets and premium fixtures by Grohe and Kohler,
See floor plan and full details here.
From the Listing: Make yourself at home in this gracious 3,100 square foot four-bedroom, four-bathroom home at the Apthorp Condominium. While residence 6C has kept intact its gorgeous and unique prewar details in its herringbone floors, hand-cut marble mosaic, and original crown moldings, it has also been infused with modern comforts.
See floor plan and full details here.
From the Listing: Three-bedroom, three-and-a-half-bathroom Penthouse residence with East, South, and West exposures, floor-to-ceiling windows, and planting terrace.
#PHAS is 1765 square feet of sun-drenched space. The expansive living and entertaining room is beautifully complemented with a private terrace. Chef’s kitchen features white oak cabinetry, black granite counters and a custom paneled Viking appliance suite. Brazilian hardwood floors lead you to three well-appointed bedrooms, all with en-suite bathrooms. The corner primary bedroom is a quiet retreat, with two walls of windows and custom-fitted closets. An oversized windowed master bathroom features a double sink vanity, glass-enclosed shower, and deep soaking tub. . See floor plan and full details here.
#PHAS is 1765 square feet of sun-drenched space. The expansive living and entertaining room is beautifully complemented with a private terrace. Chef’s kitchen features white oak cabinetry, black granite counters and a custom paneled Viking appliance suite. Brazilian hardwood floors lead you to three well-appointed bedrooms, all with en-suite bathrooms. The corner primary bedroom is a quiet retreat, with two walls of windows and custom-fitted closets. An oversized windowed master bathroom features a double sink vanity, glass-enclosed shower, and deep soaking tub. . See floor plan and full details here.
From the Listing: No Fee. 145 President Street is set amid the historic townhouses of Carroll Gardens, one of Brooklyn's most desirable neighborhoods. Residence 3B is a double-exposed 3-bedroom, 2.5-bath offering 1432 square feet of living space. This layout has a private 72 sq. ft. BALCONY with charming neighborhood views and French door-inspired floor-to-ceiling windows. The entryway foyer leads to an expansive open layout living room, dining room, and kitchen. The master bedroom suite includes a pair of large walk-in closets and a spacious en-suite bath. The second and third bedrooms share easy access to the second bath and powder room. The well-appointed eat-in kitchen showcases custom oak cabinetry with blackened brass pulls, a vented range hood, Tundra Gray marble countertop and backsplash, and fully integrated Miele appliances. The master bathroom has a wall of honed Danube marble, walnut vanities, double Kohler sinks, and Bianco Dolomite marble flooring. The secondary baths feature white textured ceramic tile walls and honed marble flooring. This home has a Scandinavian design aesthetic, white oak wood floors, airy 9' ceilings, solid wood core doors, excellent storage throughout, in-unit washer/dryer, and multi-zone heating and cooling.
See floor plan and full details here.
From the Listing: NO FEE. LARGE, TERRACED, CORNER, PRE-WAR CONDOMINIUM APARTMENT WITH 7 ROOMS. Welcome home to this stunning 2363 square foot, 3 bedrooms, 3 bathroom residence with three exposures and wonderful side views of Central Park, from the 400 square foot terrace. This meticulously combined apartment is a fabulous mix of classic pre-war detail and contemporary style. The terrace is easily accessed from all the major rooms and the floorplan allows for a generous separation of the entertaining spaces from the bedrooms. This unique home also features an oversized living/dining area, a den, home office, and nine closets including three walk-ins.
From the Listing: Apartment 3D is an incredibly rare, custom-designed mint condition home on world-renowned Central Park South. The apartment has unobstructed Central Park tree top canopy views from all 12 beautifully arched oversized windows.This home embodies a timeless feel with well-appointed accents featuring two wood-burning fireplaces, high beamed ceilings, recessed architectural lighting, and a washer/dryer closet. The custom-designed kitchen is equipped with a Calacatta marble countertop and backsplash, a large walk-in pantry, an oak panel skinned dishwasher and top-of-the-line appliances by Miele. See floor plan and full details here.
Would you like to tour any of these properties?
Just complete the info below.
Or call us at (212) 755-5544
Would you like to tour any of these properties?














 6sqft delivers the latest on real estate, architecture, and design, straight from New York City.
6sqft delivers the latest on real estate, architecture, and design, straight from New York City.
