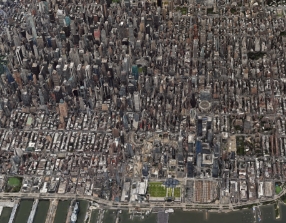Learn more about off-market listings at 146 East 49th Street!

- Apartments
- Overview & Photos
- Maps
- Floorplans
- Sales Data & Comps
- Similar Buildings


146 East 49th Street is an Emery Roth classic cooperative that permits co-purchasing, pied-a-terres, in-unit washer/dryers, and pets. A live-in superintendent is on staff, and there is a central laundry room in the basement.






Learn more about off-market listings at 146 East 49th Street!

View school info, local attractions, transportation options & more.
Experience amazing 3D aerial maps and fly throughs.
For some co-ops, instead of price per square foot, we use an estimate of the number of rooms for each sold apartment to chart price changes over time. This is because many co-op listings do not include square footage information, and this makes it challenging to calculate accurate square-foot averages.
By displaying the price per estimated room count, we are able to provide a more reliable and consistent metric for comparing sales in the building. While we hope that this gives you a clearer sense of price trends in the building, all data should be independently verified. All data provided are only estimates and should not be used to make any purchase or sale decision.
|
Year
Avg Price / Room (Est)
Avg. Actual Price
Med. Actual Price
Transactions
2025
-
-
0
2024
$200,000
$600,000
1
2023
$196,667
$590,000
2
2022
$186,667
$560,000
1
2021
$220,000
$660,000
1
2020
-
-
0
2019
$192,750
$628,500
2
2018
$207,083
$621,250
2
2017
$228,333
$685,000
1
2016
-
-
0
2015
$187,500
$750,000
1
2014
-
-
0
|
Year
Avg Price / Room (Est)
Avg. Actual Price
Med. Actual Price
Transactions
2013
$207,083
$694,500
5
2012
$163,750
$655,000
1
2011
$190,000
$553,333
3
2010
$162,000
$479,000
3
2009
$225,000
$675,000
1
2008
-
-
0
2007
$174,208
$607,000
2
2006
$153,000
$566,500
5
2005
$137,111
$391,333
3
2004
$141,667
$306,250
2
2003
$110,208
$385,000
2
|
Sign-up and we'll email you new listings in this building!
Whether you’re a buyer, investor, or simply curious, this report is your key to unlocking in-depth insights and analysis on .
Please confirm your details: