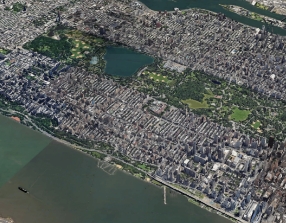
- Apartments
- Overview & Photos
- Maps
- Floorplans
- Sales Data & Comps
- Similar Buildings
- All Units


565 West End Avenue is a distinguished Art Deco apartment building constructed in 1937 and converted to a cooperative in 1966. The 19-story structure, designed by H. L. Feldman, features 100 apartments and showcases a distinctive façade combining light orange brick with dark red accents. The building's architectural details include dimensional brickwork, corner windows, and streamlined Art Deco elements that create a warm visual presence on West End Avenue.
This full-service cooperative offers residents 24-hour doorman service, a live-in superintendent, fitness center, bike room, and central laundry facilities. The building maintains a pet-friendly policy and allows pied-à-terre ownership, with financing permitted up to 75% (60% for adjustable-rate mortgages).
The location provides exceptional convenience, situated just one block from Riverside Park and the 86th Street cross-town bus, and two blocks from the subway station at 86th Street and Broadway. The surrounding Upper West Side neighborhood features abundant dining options, shopping destinations including Zabar's, Trader Joe's, and Whole Foods, plus easy access to cultural institutions.
The building sits across from St. Agnes Boys' High School and near two notable churches - St. Ignatius Episcopal Church and the Church of St. Paul and St. Andrew Methodist Church, which shares its space with Congregation B'nai Jeshurun. The area is known for its excellent schools and diverse architectural character.

View school info, local attractions, transportation options & more.
Experience amazing 3D aerial maps and fly throughs.
For some co-ops, instead of price per square foot, we use an estimate of the number of rooms for each sold apartment to chart price changes over time. This is because many co-op listings do not include square footage information, and this makes it challenging to calculate accurate square-foot averages.
By displaying the price per estimated room count, we are able to provide a more reliable and consistent metric for comparing sales in the building. While we hope that this gives you a clearer sense of price trends in the building, all data should be independently verified. All data provided are only estimates and should not be used to make any purchase or sale decision.