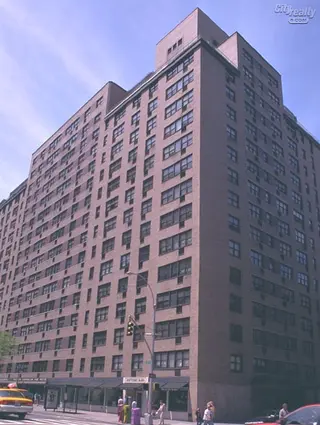Shh... Many units sell without being publicly listed.
Explore off-market possibilities at The Eastmore – inquire to find out about residences with owners open to private offers!


The Eastmore is a 17-story, 293-unit postwar cooperative located at 240 East 76th Street in Lenox Hill. The building's staff includes a live-in resident manager and 24-hour doorman, and amenities include a garage, central laundry room, storage, and fully planted roof deck with chaise lounges, tables, chairs, and shaded area.
The Eastmore is close to JG Melon, EJ's Luncheonette, The Stumble Inn, Vero Wine Bar, Citarella, and the 72nd Street Q and the 77th Street 6 trains. Pets up to 20 pounds are allowed, as are in-unit washer/dryers.





Explore off-market possibilities at The Eastmore – inquire to find out about residences with owners open to private offers!

View school info, local attractions, transportation options & more.
Experience amazing 3D aerial maps and fly throughs.
|
Year
Avg Price / Ft2 (Est)
Median Price / Ft2 (Est)
Avg. Actual Price
Med. Actual Price
Transactions
2025
-
$775,590
-
$775,590
2
2024
$1,233
$921,667
$1,233
$780,000
3
2023
$973
$567,083
$952
$525,000
6
2022
$1,038
$751,850
$1,022
$717,500
10
2021
$939
$695,000
$944
$750,000
5
2020
-
$1,493,945
-
$1,493,945
2
2019
$1,030
$890,000
$1,031
$925,000
4
2018
$1,084
$847,192
$1,090
$775,000
13
2017
$1,065
$937,250
$1,067
$800,000
8
2016
$1,027
$717,852
$1,033
$780,000
8
2015
$1,054
$769,286
$1,067
$703,750
14
2014
$881
$572,667
$902
$585,000
18
|
Year
Avg Price / Ft2 (Est)
Median Price / Ft2 (Est)
Avg. Actual Price
Med. Actual Price
Transactions
2013
$874
$564,179
$896
$498,750
14
2012
$810
$684,667
$772
$547,500
12
2011
$832
$627,313
$832
$606,097
7
2010
$856
$730,600
$821
$575,000
5
2009
$792
$808,642
$800
$797,526
8
2008
$942
$620,944
$935
$580,000
14
2007
$913
$640,644
$905
$666,223
21
2006
$829
$513,503
$844
$417,000
20
2005
$850
$624,611
$837
$599,000
19
2004
$640
$434,429
$648
$453,750
16
2003
$554
$391,615
$576
$351,808
14
|
Sign-up and we'll email you new listings in this building!
Whether you’re a buyer, investor, or simply curious, this report is your key to unlocking in-depth insights and analysis on .
Please confirm your details:
Broker & Buyer Comments