 111 West 57th Street, #28 (The Corcoran Group)
111 West 57th Street, #28 (The Corcoran Group)
Real estate analyst Jonathan Miller has speculated that New York’s inability to build new housing at a pace that meets demand could lead to a supply crunch. Time will tell whether that plays out, but one certainty is that it has sharpened the city’s economic divide. At a time when the typical New York renter is embroiled in bidding wars for $4,000/month studios, the most elite class of buyer is paying stratospheric prices for apartments hitting new levels of luxury. Billionaires’ Row attracts a high-profile clientele, while others are drawn to prewar conversions in hip downtown neighborhoods for the cachet of having something truly one-of-a-kind. Still others see admission into some of the city's most elite prewar co-ops as the ultimate status symbol.
Wherever they choose to buy, these luxury buyers have several specific needs. Having presumably accumulated a large fine art collection, abundant wall space is required to properly display it/show if off. However, the art is often in stiff competition for attention with the views, whether of skyline panoramas or charming historic streetscapes.
In this article:
Inside the apartment, expansive rooms are a must-have. In some buildings, this can result in formal dining rooms larger than some studio apartments; moreover, between sitting areas, walk-in closets, dressing rooms, not one but two baths, and morning kitchens, some primary suites could double as second apartments within the unit.
State-of-the-art kitchens must feature state-of-the-art appliances, enough storage space for the culinary equipment required to make a gourmet meal, and top-of-the-line finishes. Indeed, rare woods and high-end materials are required throughout the apartment, leaving no detail overlooked.
Finally, this class of luxury buyer tends to be extremely protective of their privacy to a point where homes with direct elevator access, if not full-floor units with no neighbors around, prove highly appealing. To those wondering why they don’t just buy a townhouse, the answer is access to top-of-the-line amenities (think luxury gym, squash court, pool, spa area, and screening room) under one roof, as well as a highly attentive building staff that can cater to their every needs and be helpful where privacy is concerned.
From the Listing: The essence of chic elegance and sophistication. Completely renovated down to the studs upon purchase from the developer, this one-of-a kind, no expense spared, the bespoke residence was the creation and private home of a world-class branding guru. Perched on the top corner of the 27th floor facing south, west, and east while boasting exhilarating sunrises over the East River and amazing sunsets over Central Park and the New York skyline.
See floor plan and full details here.
From the Listing:
It's not just one thing about apartment 1810 that makes it a standout, it's absolutely everything. It's every single thoughtful detail that won't go unnoticed. It's the cool industrial feel of exposed duct-work and piping, complemented by the warmth of exposed brick features. It's the steel I-beam that is on display as a towering sculptural object, and also the rich textures present in the one-of-a-kind sliding wooden wall, imported from an ancient Indonesian temple. It's moments like these throughout the home, that make 1810 so special and why it must be seen in person.
See floor plan and full details here.
From the Listing: Welcome home to Unit 8A, a sprawling and bright 3-bedroom, 3.5-bathroom home, nestled in the heart of the Upper East Side. As you enter from a semi-private landing, this beautiful home greets you with a large foyer (with a convenient powder room) that separates the private and public spaces. On one side, you enter a large and airy living room featuring high ceilings, a wood burning fireplace, and large windows overlooking the wide street, letting in lots of light. The living room flows into a formal dining room, with ample space to hold an eight or ten-person table, a sideboard, and more. From the dining room, you enter the windowed kitchen through a large butler's pantry complete with a Miele washer and dryer, and extra sink. The chef's kitchen features a Wolf oven and range, Sub-Zero fridge and freezer, Viking microwave, and full size Miele dishwasher. See floor plan and full details here.
From the Listing: Impeccably renovated and in move-in condition, this spacious and sun-filled Prewar Classic 7 room apartment has lovely open views facing west and enjoys abundant natural light throughout the day. The striking gallery with vaulted ceiling leads to a spacious west-facing living room. The formal dining room corners west and north and has chic custom built-in bookshelves. A separate bedroom hallway off of the gallery leads to the primary bedroom with three spacious closets. There is a gut-renovated en suite bathroom with oversized shower, double sinks and soaking tub. The sizable second bedroom has a wonderful double built-in desk. The third bedroom corners east and south. The second and third bedrooms share a pristine renovated bathroom that has two entrances.
See floor plan and full details here.
From the Listing: Formerly the long-time residence of President John F. Kennedy's (youngest) sister, Ambassador Jean Kennedy Smith, who, among other achievements, played a pivotal role in advancing peace in Northern Ireland after decades of violence, this notable residence is a must-see.
Occupying the 6th and 7th floors of this intimate 9-unit building, this stately yet gracious residence offers 4 bedrooms and 4.5 baths. The distinctive home has unique details throughout including an entry gallery, classic windowed staircase, picturesque East River and bridge views, four exposures, five romantic Juliet balconies, three wood-burning fireplaces, crown and baseboard moldings, high ceilings, floor-to-ceiling windows, and central air. See floor plan and full details here.
Occupying the 6th and 7th floors of this intimate 9-unit building, this stately yet gracious residence offers 4 bedrooms and 4.5 baths. The distinctive home has unique details throughout including an entry gallery, classic windowed staircase, picturesque East River and bridge views, four exposures, five romantic Juliet balconies, three wood-burning fireplaces, crown and baseboard moldings, high ceilings, floor-to-ceiling windows, and central air. See floor plan and full details here.
From the Listing: The 38 Butler Street condominium is a newly renovated three apartment, four-story townhouse in beautiful Cobble Hill. With its generous 25 feet of width, the comfortable layouts face south onto historic townhouses and quiet private gardens.
See floor plan and full details here.
From the Listing: A rare offering! Just a stone's throw from the Promenade and the harbor, 10 Montague Terrace is a 3-bed, 2.5-bath stunner with the look and feel of a Parisian apartment. The 2,600-square-foot residence showcases historic details and modern updates. It is beautifully proportioned with palatial-sized rooms that offer triple exposures: east, west and south. See floor plan and full details here.
From the Listing:
Apartment 2B is a 2,200-square-foot, completely reimaged loft home one would only find in downtown Manhattan. Step into a European design-inspired living space featuring 11-foot ceilings, a light-drenched wall of windows, and a custom chef's kitchen. The L-shaped apartment's open concept seamlessly flows the kitchen into living and dining areas. The gourmet chef's kitchen is fully equipped with state-of-the-art Miele appliances, Sub-Zero fridge and freezer with custom handles, deep double Blanco kitchen sink, and glacier white Corian countertops. See floor plan and full details here.
 A glimpse of The Dakota and Central Park
A glimpse of The Dakota and Central Park
From the Listing: Downtown chic in the heart of the Upper West Side! A large 8 into 7-room cooperative, this high floor, loft-like residence with open views has been redesigned and renovated into the ultimate home. This spacious, light-flooded residence features 4 bedrooms (or 3 bedrooms and a custom-built library/home office), 4 marble and stone baths, a chef's Kitchen boasting top of the line Gaggenau stainless appliances, and an adjoining dining/media room with a full-sized Bosch washer and dryer hidden away in the storage pantry.
From the Listing:
Apartment 5FW is located on the 9th and 10th floors and has undergone a meticulous and beautifully conceived renovation with a new kitchen and bathrooms, five-zone central air conditioning, and custom millwork and cabinetry throughout. A spacious entry gallery leads into the exceptional double-height living room with wood-burning fireplace, wonderful mezzanine gallery and an impressive studio window with northern exposures over the Upper West Side.
See floor plan and full details here.
From the Listing: Designed by Fogarty Finger, enjoy the luxurious aura and townhouse-like feel of this expansive 4-bedroom, 3.5-bath duplex loft in prime Tribeca, housed in a handsome 1907 Beaux-Arts building, once headquarters for the American Typewriter Company. Beautiful light pours into the stunning two-story home all day from 23 large windows on four exposures. Airy 10'5" ceilings, wide-plank Siberian white oak floors, custom millwork, antique Murano glass chandeliers, high-end Dornbracht and Boffi fixtures, and other impeccable finishes throughout grace the ambiance of this downtown oasis. See floor plan and full details here.
Would you like to tour any of these properties?
Just complete the info below.
Or call us at (212) 755-5544
From the Listing: This stunning, sun-filled, luxury 8-room Ariel West corner condominium sits high above the Upper West Side on the 30th floor with spectacular panoramic city skyline, Central Park and Hudson River views from every room including the private terrace. A serene and impeccably designed home with 10' ceilings and every luxury amenity showcases a breathtaking vantage point of the city outside from three open exposures. These awe-inspiring open vistas, combined with the comforts of full-service living with luxury building amenities, as well as high-quality design and comforts make this a one-of-a-kind home. See floor plan and full details here.
From the Listing:
This completely gut renovated and sophisticatedly custom-designed home showcases 40' of frontage and 4 windows overlooking Central Park. The living room provides gorgeous panoramic views of Central Park and has a wood-burning fireplace. An absolutely stunning, jeweled agate wet bar is perfect for entertaining with wine fridge, ice maker and sink, and sits between the formal living room and den.
See floor plan and full details here.
From the Listing: Spectacular penthouse duplex in The Spears Building, one of the finest full-service loft residences in West Chelsea. One of only 30 lofts in this luxurious boutique condominium, Penthouse C is a shining example of voluminous space and impeccable design featuring over 823 square feet of private outdoor space and the opportunity to add a third bedroom with room to spare. Enjoy views and light galore with expansive windows facing south, along with 4 skylights, soaring 12+' ceilings, wood beams and columns, polished concrete and hardwood floors, chic lighting, exposed brick walls with arches and recesses, and other classic architectural elements that distinguish this modern, industrial-style gem.
See floor plan and full details here.
From the Listing: Located in a classic pre-war co-op loft-building, this corner sun-drenched Soho residence offers 3 bedrooms, 3 bathrooms, a library, den/media room, an impressive chef's kitchen, and many other unique luxury amenities in its approximate 3,188 square feet of interior space. Upon entering, guests experience the loft’s wow moment with the loft’s impressive great room flooded with light through its east and south-facing walls of oversized, brand-new double-hung oak-framed sash windows (14 in all) allowing beautiful natural light and framing the vibrant streets of Soho. See floor plan and full details here.
From the Listing: This stunning full-floor loft conversion delivers the original details Tribeca homebuyers crave with the modern updates they demand. Featuring three bedrooms, a den and three full bathrooms, you'll enjoy plenty of room for elegant living, entertaining and working in this elite full-service condominium. Fourteen spectacular 8-foot-tall windows frame views over Warren and West Broadway along the sunny southern and western exposures. See floor plan and full details here.
From the Listing: A meticulously renovated five-bedroom, full-floor loft in a white glove boutique building! This immaculate apartment boasts 4,650 square feet, a private elevator entry, a 42-foot-long personal terrace, and a private deeded parking spot. Located in the LOFT67 condominium building, featuring amenities such as a full-time doorman, direct elevator access to your own private parking spot, and a spacious storage room and concierge services. See floor plan and full details here.
From the Listing: Introducing the Maisonette at 39 Vestry Street - rarely does such an exquisite one-of-a-kind residence come to the market, where luxury meets functionality as its highest caliber. This duplex maisonette is an unparalleled gem, spanning an impressive 3,800 square feet and an additional 800 square feet of private outdoor space, with the absolute lowest monthly carrying costs for prime Tribeca living. See floor plan and full details here.
From the Listing: A sun-flooded, full-floor, tower residence at The Sherry Netherland with expansive views of Central Park and the Manhattan skyline. Originally designed by renowned interior designer Geoffrey Bradfield, this home is the epitome of elegance and sophistication. A private, gilded landing greets you upon exiting the attended elevator on the 29th floor. Enter into the formal gallery to the grandly scaled Great Room fronting directly on Fifth Avenue and Central Park. See floor plan and full details here.
From the Listing: A mint-condition duplex condo nestled a block away from Riverside Park in the landmarked Apthorp building, this 4-bedroom, 3.5-bathroom home is the quintessence of classic Upper West Side luxury and charm. Features of this 4,200-square-foot apartment include a Crestron Home Automation System, central air conditioning, a laundry room with a Miele washer/dryer, a windowed staircase, custom closets, and a host of restored original details that include elegant herringbone hardwood and terrazzo-tiled floors, tall arched windows with eastern and western exposure, gorgeous wainscoting, intricate crown molding and ceiling medallions, and a series of chic chandeliers and light fixtures. See floor plan and full details here.
From the Listing:
A superlative home in an exceptional building, Residence 5A at The Schumacher is grand in scale and dramatic sensibility, an achievement in space and design in Noho's most coveted condominium. Built as a four-bedroom loft, this stunning apartment was converted to a three-bedroom of outstanding proportions. Sought after prewar details include soaring 12' exposed brick barrel-vaulted ceilings (the highest ceilings in the building), oversized arched wood frame windows, fumed 7.5" wide plank white oak floors and cold rolled blackened steel accents. Impeccably conceived and meticulously finished, this apartment has been custom limewashed to perfection by Axel Vervoodt's preferred artisan and includes today's most advanced smart home technology.
See floor plan and full details here.
From the Listing: Direct elevator entry leads into a sprawling full-floor, three-bedroom, three-and-a-half-bathroom Tower Residence that encompasses 4,492 square feet of space on the 28th floor of 111 West 57th Street. The richly detailed finishes are conceived throughout by Studio Sofield and demonstrate an extraordinary commitment to craftsmanship and quality. The formal entry gallery is finished with white macauba stone floors and a dramatic north to south view gallery which leads into the expansive great room highlighted by intricately patterned floors in custom smoke-gray solid oak, 14-foot ceilings, and floor-to-ceiling windows through which to enjoy the views of Central Park. See floor plan and full details here.
From the Listing: Key to Gramercy Park! Here's your opportunity to live in one of the most highly sought-after locations, 18 Gramercy Park South, one of New York's most unique and elegant neighborhoods. This gracious Georgian Revival building was reimagined by Robert A.M. Stern Architects and Zeckendorf Development. It has been designated a historic district and is listed on the National Register of Historic Places.
Residence 10 is a full floor, meticulously designed home, with 3-view exposures that occupy more than 4,200 square feet with spectacular convergence of light, space, and privacy with 40 feet of frontage on Gramercy Park and rooms on Irving Place encompassed by an abundance of over-sized windows in every room. This full-service, pre-war condominium residence is accessed directly via two key-locked elevators. Residence 10 is offered among a discreet collection of only 16 full-floor homes. Views stretch into the beautifully revered and much-heralded private Gramercy Park and noteworthy nearby buildings including the Chrysler Building. See floor plan and full details here.
Residence 10 is a full floor, meticulously designed home, with 3-view exposures that occupy more than 4,200 square feet with spectacular convergence of light, space, and privacy with 40 feet of frontage on Gramercy Park and rooms on Irving Place encompassed by an abundance of over-sized windows in every room. This full-service, pre-war condominium residence is accessed directly via two key-locked elevators. Residence 10 is offered among a discreet collection of only 16 full-floor homes. Views stretch into the beautifully revered and much-heralded private Gramercy Park and noteworthy nearby buildings including the Chrysler Building. See floor plan and full details here.
Would you like to tour any of these properties?
Just complete the info below.
Or call us at (212) 755-5544
Would you like to tour any of these properties?










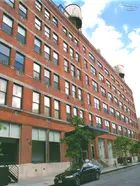


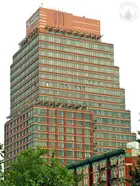

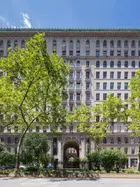
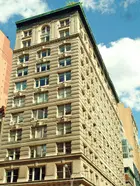




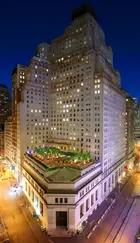
 6sqft delivers the latest on real estate, architecture, and design, straight from New York City.
6sqft delivers the latest on real estate, architecture, and design, straight from New York City.
