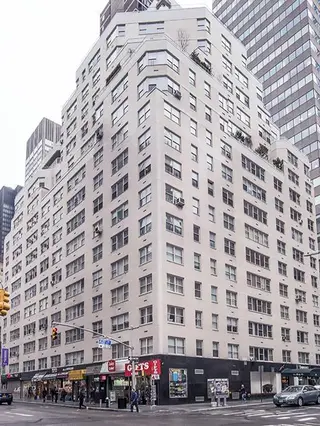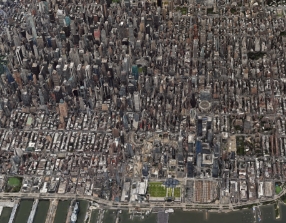Shh... Many units sell without being publicly listed.
Explore off-market possibilities at 136 East 56th Street – inquire to find out about residences with owners open to private offers!


136 East 56th Street is a postwar cooperative located one block south of Billionaires' Row in a prime location near popular restaurants, 57th Street luxury shopping, Whole Foods, and Trader Joe's. A beautiful new limestone façade has just been unveiled, and the building is currently in the process of updating the lobby and hallways. A 24-hour doorman is on staff, and the building permits pets, pied-a-terres, sublets on approval, and 80% financing.






Explore off-market possibilities at 136 East 56th Street – inquire to find out about residences with owners open to private offers!

View school info, local attractions, transportation options & more.
Experience amazing 3D aerial maps and fly throughs.
For some co-ops, instead of price per square foot, we use an estimate of the number of rooms for each sold apartment to chart price changes over time. This is because many co-op listings do not include square footage information, and this makes it challenging to calculate accurate square-foot averages.
By displaying the price per estimated room count, we are able to provide a more reliable and consistent metric for comparing sales in the building. While we hope that this gives you a clearer sense of price trends in the building, all data should be independently verified. All data provided are only estimates and should not be used to make any purchase or sale decision.
|
Year
Avg Price / Ft2 (Est)
Median Price / Ft2 (Est)
Avg. Actual Price
Med. Actual Price
Transactions
2025
-
$485,000
-
$485,000
1
2024
$772
$690,000
$783
$585,000
5
2023
$750
$743,333
$750
$730,000
3
2022
$805
$835,488
$800
$870,000
8
2021
$905
$658,500
$905
$650,000
3
2020
$846
$679,500
$846
$679,500
2
2019
$725
$725,000
$725
$725,000
1
2018
$947
$700,833
$947
$557,500
3
2017
$952
$891,667
$981
$910,500
6
2016
$755
$628,333
$755
$650,000
3
2015
$800
$861,746
$800
$752,000
5
2014
$738
$715,967
$695
$533,500
6
|
Year
Avg Price / Ft2 (Est)
Median Price / Ft2 (Est)
Avg. Actual Price
Med. Actual Price
Transactions
2013
$765
$787,667
$765
$725,000
3
2012
$665
$662,988
$663
$573,475
4
2011
$765
$967,167
$723
$940,000
3
2010
$628
$596,429
$632
$570,000
7
2009
$958
$1,150,000
$958
$1,150,000
1
2008
$814
$836,667
$783
$745,000
6
2007
$674
$640,000
$674
$640,000
2
2006
$710
$690,800
$700
$665,000
5
2005
$692
$735,250
$679
$669,500
12
2004
$582
$473,577
$565
$449,000
13
2003
$466
$578,832
$469
$597,495
6
Please note that price/ft2 calculations is from only 60% of total transactions during the period
|
Sign-up and we'll email you new listings in this building!
Whether you’re a buyer, investor, or simply curious, this report is your key to unlocking in-depth insights and analysis on .
Please confirm your details: