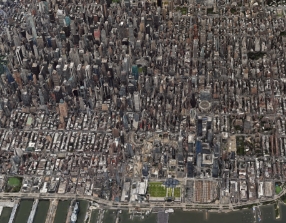Shh... Many units sell without being publicly listed.
Discover hidden opportunities at Carlton Regency South! Reach out today to learn about select off-market listings.


The Carlton Regency South, built in 1966 and converted to a cooperative in 1979, is a 26-story post-war building located at 137 East 36th Street in Murray Hill. The building's distinctive architecture features protruding bay windows across its 225 apartments and includes a raised plaza above street level. It connects to its sister building, Carlton Regency North, at 136 East 37th Street.
The full-service building offers extensive amenities including 24-hour doorman, concierge, resident manager, fitness center, landscaped garden, and a 360-degree wraparound roof deck. Additional facilities include two laundry rooms, bike storage, private storage, and a package room. The building permits 75% financing and welcomes both co-purchasers and pied-a-terre buyers, though maintains a no-pets policy.
Situated in a prime location, the building provides easy access to Grand Central Terminal, the Morgan Library, and numerous transportation options. The neighborhood has become increasingly desirable, benefiting from its proximity to Midtown's business district and various shopping and dining establishments, while remaining somewhat insulated from the Queens-Midtown Tunnel traffic on nearby avenues.






Discover hidden opportunities at Carlton Regency South! Reach out today to learn about select off-market listings.

View school info, local attractions, transportation options & more.
Experience amazing 3D aerial maps and fly throughs.
For some co-ops, instead of price per square foot, we use an estimate of the number of rooms for each sold apartment to chart price changes over time. This is because many co-op listings do not include square footage information, and this makes it challenging to calculate accurate square-foot averages.
By displaying the price per estimated room count, we are able to provide a more reliable and consistent metric for comparing sales in the building. While we hope that this gives you a clearer sense of price trends in the building, all data should be independently verified. All data provided are only estimates and should not be used to make any purchase or sale decision.
|
Year
Avg Price / Room (Est)
Avg. Actual Price
Med. Actual Price
Transactions
2025
$144,000
$720,000
1
2024
$228,787
$812,857
7
2023
$233,194
$748,292
12
2022
$227,283
$702,313
12
2021
$203,585
$765,385
13
2020
$210,933
$591,000
5
2019
$248,291
$950,695
10
2018
$260,521
$1,128,883
15
2017
$236,906
$860,108
12
2016
$223,603
$907,150
10
2015
$232,954
$862,250
12
2014
$208,193
$818,536
14
|
Year
Avg Price / Room (Est)
Avg. Actual Price
Med. Actual Price
Transactions
2013
$186,002
$765,861
18
2012
$165,265
$659,350
10
2011
$186,290
$645,357
14
2010
$183,592
$674,525
8
2009
$162,648
$595,611
9
2008
$187,858
$684,473
12
2007
$192,672
$638,342
19
2006
$220,638
$847,333
9
2005
$200,859
$807,850
10
2004
$150,799
$515,278
18
2003
$114,506
$394,750
8
|
Sign-up and we'll email you new listings in this building!
Whether you’re a buyer, investor, or simply curious, this report is your key to unlocking in-depth insights and analysis on .
Please confirm your details: