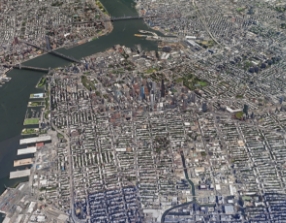
- Apartments
- Overview & Photos
- Maps
- Floorplans
- Similar Buildings


As part of the Long Island College Hospital redevelopment in Brooklyn's Cobble Hill neighborhood, this new-construction condominium residence contains 48 units and rises 15 stories. The mid-rise tower is part of a complex known as River Park that spans nearly a million square feet and is comprised of seven unique residential buildings.
Combining the look of old and new Brooklyn, FXFOWLE Architects has designed this building with undulating terraces in a tower atop a straightforward façade, its curving balconies facing the bay above a low-rise podium.
River Park is certainly large enough to be its own neighborhood, with a private school and a state-of-the-art medical facility built and operated by New York University Langone Health. The project also includes a park designed by MPFP Landscape Architecture and Urban Planning.
Apartments at 1 River Park range from studios to a three-bedroom penthouse; some have private balconies. Some notable features of the interiors include direct waterfront views and dynamic layouts.
Building amenities include a 24-hour concierge, an expansive fitness center with an open air yoga deck, a lobby solarium lounge with a fireplace, outdoor heated pool, outdoor kitchen with BBQ grills and dining area, a “sky garden” roof deck with lawn seating and outdoor screening area, a secured package room, bike storage and indoor parking.
The Brooklyn neighborhood, situated between the Columbia Street Waterfront District and Brooklyn Heights, has long been one of the city’s most desirable residential enclaves, with picture-postcard row houses and neighborhood shops both old and new; Van Voorhees Park playground is steps away, it’s a short walk to Brooklyn Bridge Park and dog run, and Cobble Hill Cinemas provides a unique neighborhood perk. Steps away are shopping and dining on Atlantic Avenue and Smith Street; the Pier 6 ferry landing and the 4, 5 subway at Borough Hall make Manhattan a quick trip. Local spots like Colonie, Blue Bottle Coffee, Van Leeuwen ice cream and Bar Tabac make it hard to leave the neighborhood, though.







View school info, local attractions, transportation options & more.
Experience amazing 3D aerial maps and fly throughs.
Sign-up and we'll email you new listings in this building!
Whether you’re a buyer, investor, or simply curious, this report is your key to unlocking in-depth insights and analysis on .
Please confirm your details: